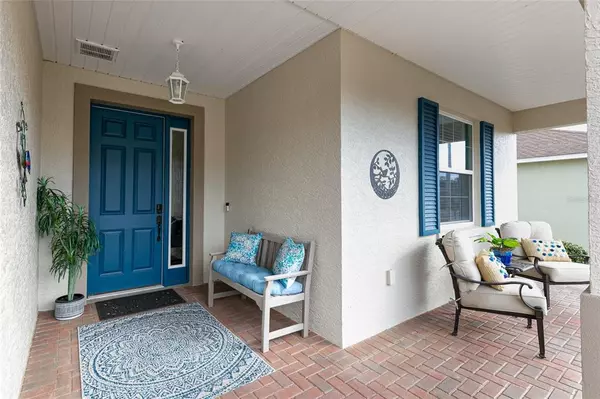$385,900
$385,900
For more information regarding the value of a property, please contact us for a free consultation.
7948 SW 89TH LOOP Ocala, FL 34476
2 Beds
2 Baths
1,737 SqFt
Key Details
Sold Price $385,900
Property Type Single Family Home
Sub Type Single Family Residence
Listing Status Sold
Purchase Type For Sale
Square Footage 1,737 sqft
Price per Sqft $222
Subdivision Indigo East South Ph 1
MLS Listing ID GC502222
Sold Date 03/08/22
Bedrooms 2
Full Baths 2
Construction Status Inspections
HOA Fees $199/mo
HOA Y/N Yes
Year Built 2017
Annual Tax Amount $3,132
Lot Size 6,969 Sqft
Acres 0.16
Property Description
Welcome to Indigo East in On Top of the World Ocala FL the 55+ community with unmatched amenities and recreational activities, over 17 miles of walking trails, fitness programming, weekly entertainment, 3 golf courses, and multiple resident clubs available to homeowners (some listed amenities require an additional yearly "gateway pass"). This well appointed Ginger floor plan is a former model center boasting upgraded finishes throughout and has been lightly lived in for less than 1 year. The generous porch welcomes you home with brick paver detail and inviting blue door with matching shutters. Step inside to the foyer complete with built in mirror and extensive wall trim making the entry feel open and airy. The guest bedroom and bath are situated in the front of the home. The upgraded wall detail flows into this room as well as lovely drapery and lighting creating a warm space. Guest bath features granite counter, glass shower door and designer paint finish. The dining room sits off of the kitchen and great room and continues the extensive molding and mirror details. The kitchen is an entertainers dream, it is outfitted with modern stainless steel appliances for a sleek, high performance culinary space to effortlessly create gourmet meals for your family and friends. Beautiful shaker style wood cabinetry provides plenty of storage space, highlighted by the gorgeous tile backsplash and huge island with quartz countertops. Separate coffee/wine bar provides decorative wine storage and a designated space for additional small appliances. The open concept floor plan and high ceilings with crown molding throughout creates an inviting and spacious home. The owners suite is perfectly appointed with a variation on the wall molding detail, tray ceiling and ensuite bath complete with frameless glass shower enclosure, integrated tile shower seat and granite counters. All closets in the home are furnished with wood shelving systems. Laundry utility room gives access to the garage and features additional wood cabinetry, granite counter top and utility sink. Relax outside on your private screened porch or enjoy an evening by the fire pit on your extended paver patio with your gorgeous view of the green space. Landscape has been upgraded around the entire home and features concrete curbing and stone fill. In addition the home features wifi-enabled door locks, thermostat and irrigation systems allowing you to control your home while away. Welcome to your beautifully upgraded like-new home!
Location
State FL
County Marion
Community Indigo East South Ph 1
Zoning PUD
Interior
Interior Features Ceiling Fans(s), Crown Molding, High Ceilings, Kitchen/Family Room Combo, Master Bedroom Main Floor, Open Floorplan, Pest Guard System, Solid Surface Counters, Solid Wood Cabinets, Thermostat, Tray Ceiling(s), Walk-In Closet(s), Window Treatments
Heating Natural Gas
Cooling Central Air
Flooring Ceramic Tile
Fireplace false
Appliance Dishwasher, Disposal, Gas Water Heater, Microwave, Range, Refrigerator
Laundry Laundry Room
Exterior
Exterior Feature Irrigation System, Rain Gutters, Sliding Doors
Garage Driveway, Garage Door Opener, Ground Level, Off Street, Oversized
Garage Spaces 2.0
Community Features Buyer Approval Required, Fitness Center, Gated, Golf Carts OK, No Truck/RV/Motorcycle Parking, Pool, Special Community Restrictions
Utilities Available Electricity Connected, Natural Gas Connected, Public, Sewer Connected, Water Connected
Amenities Available Clubhouse, Fitness Center, Pool, Recreation Facilities, Spa/Hot Tub, Trail(s)
Waterfront false
Roof Type Shingle
Parking Type Driveway, Garage Door Opener, Ground Level, Off Street, Oversized
Attached Garage true
Garage true
Private Pool No
Building
Lot Description Cleared, Level, Paved, Private
Entry Level One
Foundation Slab
Lot Size Range 0 to less than 1/4
Builder Name On Top of the World
Sewer Public Sewer
Water Public
Architectural Style Bungalow
Structure Type Block
New Construction false
Construction Status Inspections
Others
Pets Allowed Yes
HOA Fee Include Common Area Taxes,Pool,Internet,Pool,Sewer,Trash
Senior Community Yes
Ownership Fee Simple
Monthly Total Fees $199
Acceptable Financing Cash, Conventional
Membership Fee Required Required
Listing Terms Cash, Conventional
Special Listing Condition None
Read Less
Want to know what your home might be worth? Contact us for a FREE valuation!

Our team is ready to help you sell your home for the highest possible price ASAP

© 2024 My Florida Regional MLS DBA Stellar MLS. All Rights Reserved.
Bought with EXP REALTY LLC






