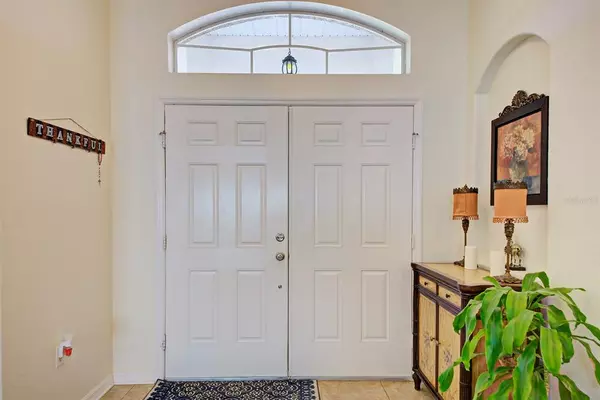$325,000
$319,000
1.9%For more information regarding the value of a property, please contact us for a free consultation.
13218 RED BONE AVE Weeki Wachee, FL 34614
3 Beds
2 Baths
2,204 SqFt
Key Details
Sold Price $325,000
Property Type Single Family Home
Sub Type Single Family Residence
Listing Status Sold
Purchase Type For Sale
Square Footage 2,204 sqft
Price per Sqft $147
Subdivision Royal Highlands
MLS Listing ID U8145577
Sold Date 02/10/22
Bedrooms 3
Full Baths 2
Construction Status Appraisal,Financing,Inspections
HOA Y/N No
Originating Board Stellar MLS
Year Built 2007
Annual Tax Amount $1,478
Lot Size 0.460 Acres
Acres 0.46
Property Description
ROYAL HIGHLANDS: Michael’s Custom 3/2/2 Home! Have you been looking for a spacious home? Well, your search will end here. This 2,204sqft custom home features an open floor plan, with split bedrooms and plenty of space for your entire family. As you walk up the driveway you will immediately notice the gorgeous pillars in the portico. The double-door entry way will be perfect for all of your immediate moving and future needs. As you walk through the foyer you will notice the spacious kitchen, dining and family room combo. Perfect for entertaining guest, especially around the holidays! Wow! Look at that kitchen. It features a ceramic tile floor, plenty of cabinet space for all of your cooking needs, a mosaic backsplash, and an elevated (bar height) counter that wraps around the kitchen. It could accommodate at least five individuals. There is also a coffee bar that could easily be turned into a wet/dry bar. Separate laundry room includes utility sink with washer and dryer hookups. The primary bedroom offers his and her walk-in-closets with step-in shower, water closet, garden tub, linen closet and dual sinks. Oh, wait there is more! Across from the kitchen is a spacious great room with a tray ceiling and could be converted to a 4th bedroom. This home also offers an office/den with French doors! The second bathroom has an exit door and can easily be utilized a pool bath, if you decided to add a pool later on! This custom home is located on a ½ acre lot so just imagine all the possibilities. Not in flood zone, HOA or deed restricted community. Don’t walk RUN to see this one! Roof Original AC 2012 Room Feature: Linen Closet In Bath (Primary Bathroom).
Location
State FL
County Hernando
Community Royal Highlands
Zoning R1C
Rooms
Other Rooms Great Room
Interior
Interior Features Ceiling Fans(s), Eat-in Kitchen, Kitchen/Family Room Combo, Open Floorplan, Split Bedroom, Tray Ceiling(s), Vaulted Ceiling(s)
Heating Central, Electric
Cooling Central Air
Flooring Carpet, Tile
Fireplace false
Appliance None
Laundry Inside, Laundry Room
Exterior
Exterior Feature French Doors
Garage Driveway
Garage Spaces 2.0
Utilities Available BB/HS Internet Available, Phone Available, Street Lights
Waterfront false
Roof Type Shingle
Parking Type Driveway
Attached Garage true
Garage true
Private Pool No
Building
Lot Description Paved
Entry Level One
Foundation Slab
Lot Size Range 1/4 to less than 1/2
Sewer Septic Tank
Water Well
Structure Type Block,Stucco
New Construction false
Construction Status Appraisal,Financing,Inspections
Others
Senior Community No
Ownership Fee Simple
Acceptable Financing Cash, FHA, USDA Loan, VA Loan
Listing Terms Cash, FHA, USDA Loan, VA Loan
Special Listing Condition None
Read Less
Want to know what your home might be worth? Contact us for a FREE valuation!

Our team is ready to help you sell your home for the highest possible price ASAP

© 2024 My Florida Regional MLS DBA Stellar MLS. All Rights Reserved.
Bought with ASHTON REALTY GROUP






