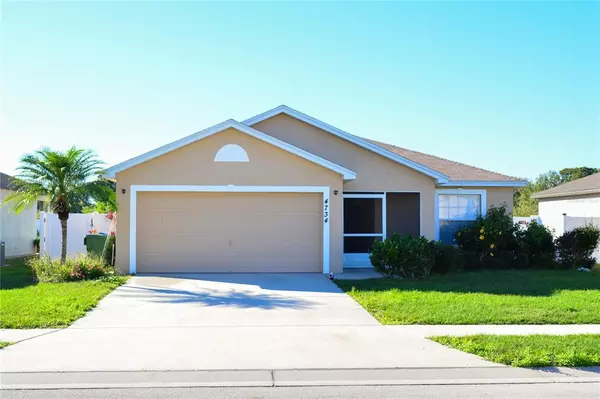$285,000
$269,000
5.9%For more information regarding the value of a property, please contact us for a free consultation.
4734 OSPREY WAY Winter Haven, FL 33881
3 Beds
2 Baths
1,701 SqFt
Key Details
Sold Price $285,000
Property Type Single Family Home
Sub Type Single Family Residence
Listing Status Sold
Purchase Type For Sale
Square Footage 1,701 sqft
Price per Sqft $167
Subdivision St James Crossing
MLS Listing ID P4918693
Sold Date 01/31/22
Bedrooms 3
Full Baths 2
HOA Fees $33/ann
HOA Y/N Yes
Originating Board Stellar MLS
Year Built 2010
Annual Tax Amount $3,388
Lot Size 7,405 Sqft
Acres 0.17
Lot Dimensions 60x121
Property Description
Don't miss out on the upgrades to the great home just off Hwy 92 near Auburndale and the Winter Haven Airport. Wonderful layout with office or study which could be converted to 4th bedroom. Vaulted ceiling, breakfast bar and dining room complete the comfortable living space. New GE black stainless appliances and a closet pantry compliment the plentiful wood cabinets. New Luxury Vinyl Plank flooring looks lux but offers easy cleaning. New high output ceiling fans in every room and new 2" blinds throughout. The Owner's Suite is HUGE with ensuite bath with garden tub, large walk-in shower and dual sinks and lots of closet space. Also updated was the irrigation system with wireless controls and low flow for water conservation and separate meter to save money and keep your lawn green! A covered and screened lanai off the dining room with no rear neighbors, screened front entry and vinyl fenced back yard complete this wonderful family home.
Location
State FL
County Polk
Community St James Crossing
Rooms
Other Rooms Den/Library/Office
Interior
Interior Features Cathedral Ceiling(s), Ceiling Fans(s), Walk-In Closet(s), Window Treatments
Heating Electric
Cooling Central Air
Flooring Vinyl
Fireplace false
Appliance Dishwasher, Disposal, Dryer, Electric Water Heater, Microwave, Range, Refrigerator, Washer
Laundry In Garage
Exterior
Exterior Feature Irrigation System
Garage Spaces 2.0
Fence Fenced, Vinyl
Utilities Available Public
Waterfront false
Roof Type Shingle
Attached Garage true
Garage true
Private Pool No
Building
Entry Level One
Foundation Slab
Lot Size Range 0 to less than 1/4
Sewer Public Sewer
Water Public
Structure Type Block, Stucco
New Construction false
Schools
Elementary Schools Walter Caldwell Elem
Middle Schools Stambaugh Middle
High Schools Auburndale High School
Others
Pets Allowed Breed Restrictions
Senior Community No
Ownership Fee Simple
Monthly Total Fees $33
Acceptable Financing Cash, Conventional
Membership Fee Required Required
Listing Terms Cash, Conventional
Special Listing Condition None
Read Less
Want to know what your home might be worth? Contact us for a FREE valuation!

Our team is ready to help you sell your home for the highest possible price ASAP

© 2024 My Florida Regional MLS DBA Stellar MLS. All Rights Reserved.
Bought with MADISON ALLIED LLC






