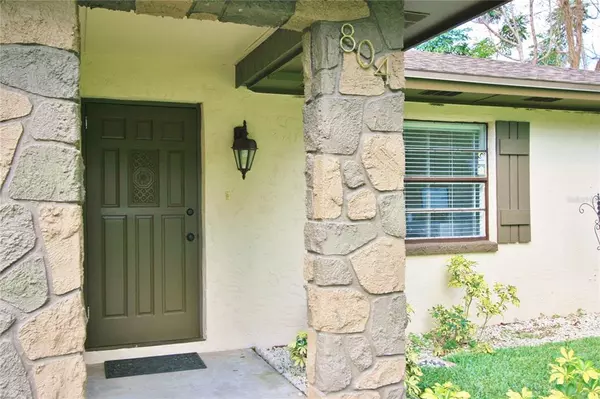$375,000
$350,000
7.1%For more information regarding the value of a property, please contact us for a free consultation.
804 CHESS PL Seffner, FL 33584
4 Beds
2 Baths
1,637 SqFt
Key Details
Sold Price $375,000
Property Type Single Family Home
Sub Type Single Family Residence
Listing Status Sold
Purchase Type For Sale
Square Footage 1,637 sqft
Price per Sqft $229
Subdivision Shangri La Ii Sub Phas
MLS Listing ID T3335224
Sold Date 01/14/22
Bedrooms 4
Full Baths 2
Construction Status Appraisal,Financing,Inspections
HOA Fees $7/ann
HOA Y/N Yes
Year Built 1980
Annual Tax Amount $2,427
Lot Size 0.290 Acres
Acres 0.29
Property Description
***Back on the Market*** Say hello to the best that Shangri La has to offer! This pristinely kept 3BR+Den/2BA/2CG home is sure to impress with it's open floor plan with dining/kitchen combo, private pool, and a conservation area view offering plenty of privacy! You can't beat a home with a roof replaced in 2019, an AC replaced in 2018, and routine quarterly pest prevention. But if that wasn't enough, in the kitchen you'll find 42" white cabinetry offset by black granite countertops, with a large mobile island and stainless steel appliances. The owners' suite includes and in suite bath with dual vanity, giving each their own space. Take a step onto the over-sized back patio with cool-to-the-touch deck and dip in your own sparkling pool without having to worry about any pesky rear neighbors to disrupt the peace. Oak, banana, and papaya trees are just a few of the foliage you'll be enjoying from the view of your back patio as you soak in the Florida sun, as well as a lush over-grown pergola on the side of the home to welcome you to your backyard oasis. With east access to I-4, no CDD and minimal HOA, this is one you're not going to want to miss, call today to make your appointment!
Location
State FL
County Hillsborough
Community Shangri La Ii Sub Phas
Zoning RSC-6
Interior
Interior Features Ceiling Fans(s), Crown Molding, Kitchen/Family Room Combo, Open Floorplan, Solid Surface Counters, Solid Wood Cabinets, Stone Counters, Walk-In Closet(s)
Heating Central, Electric
Cooling Central Air
Flooring Ceramic Tile, Laminate
Fireplaces Type Wood Burning
Fireplace true
Appliance Dishwasher, Disposal, Electric Water Heater, Microwave, Range, Refrigerator
Laundry In Garage
Exterior
Exterior Feature Fence, Sidewalk
Garage Garage Door Opener
Garage Spaces 2.0
Fence Wood
Pool Gunite, In Ground, Screen Enclosure
Community Features Sidewalks, Water Access
Utilities Available Cable Connected, Electricity Connected, Public, Street Lights
View Trees/Woods
Roof Type Shingle
Porch Rear Porch, Screened
Attached Garage true
Garage true
Private Pool Yes
Building
Lot Description Cul-De-Sac, In County, Oversized Lot, Sidewalk, Paved
Entry Level One
Foundation Slab
Lot Size Range 1/4 to less than 1/2
Sewer Septic Tank
Water Public
Architectural Style Ranch
Structure Type Block, Stucco
New Construction false
Construction Status Appraisal,Financing,Inspections
Schools
Elementary Schools Lopez-Hb
Middle Schools Burnett-Hb
High Schools Strawberry Crest High School
Others
Pets Allowed Yes
Senior Community No
Ownership Fee Simple
Monthly Total Fees $7
Acceptable Financing Cash, Conventional, FHA, VA Loan
Membership Fee Required Required
Listing Terms Cash, Conventional, FHA, VA Loan
Special Listing Condition None
Read Less
Want to know what your home might be worth? Contact us for a FREE valuation!

Our team is ready to help you sell your home for the highest possible price ASAP

© 2024 My Florida Regional MLS DBA Stellar MLS. All Rights Reserved.
Bought with 54 REALTY LLC






