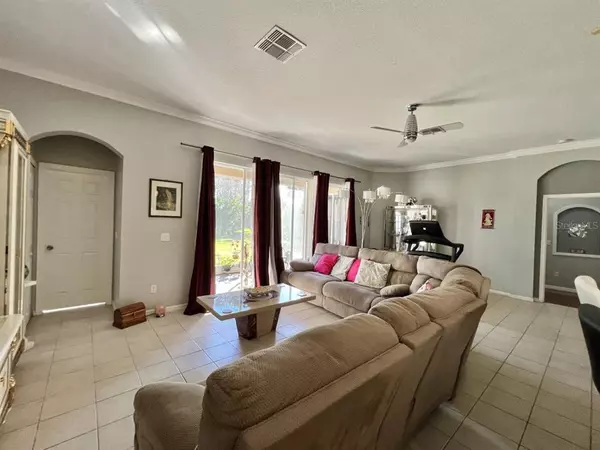$425,000
$390,000
9.0%For more information regarding the value of a property, please contact us for a free consultation.
14200 SPORTS CLUB WAY Orlando, FL 32837
3 Beds
3 Baths
1,807 SqFt
Key Details
Sold Price $425,000
Property Type Single Family Home
Sub Type Single Family Residence
Listing Status Sold
Purchase Type For Sale
Square Footage 1,807 sqft
Price per Sqft $235
Subdivision Hunters Creek - Sandhill Trace
MLS Listing ID O5988638
Sold Date 01/13/22
Bedrooms 3
Full Baths 2
Half Baths 1
Construction Status Financing,Inspections
HOA Fees $100/qua
HOA Y/N Yes
Originating Board Stellar MLS
Year Built 1997
Annual Tax Amount $4,184
Lot Size 0.300 Acres
Acres 0.3
Property Description
Stunning Hunters Creek home in the gated Sandhill Trace Community! Located at the end of a cul-de-sac, the home has curb appeal with a brand-new roof, lush landscaping and a curved driveway leading to the 2-car garage. When you enter the home through the front door, you get a peak of the backyard view straight through the entry hall. The home's interior walls are painted a soft gray and there are tile floors and crown molding throughout the main living areas and the bathrooms. The bedrooms have high quality wood laminate flooring. There is no carpeting in the home. The house has a split bedroom plan with two secondary bedrooms and full bathroom to the left of the foyer. As you head deeper into the home, you will pass the laundry room entrance with washer and dryer in place and the entry into the garage. The main living area has an open floor plan with kitchen, living and dining rooms overlooking the lanai and roomy lush green fenced backyard. The kitchen has crisp white cabinets and solid surface counters and sinks with a metallic tile back splash, stainless steel appliances, a closet pantry and a charming breakfast nook accented by a large window. The kitchen overlooks the living room across the breakfast bar. The living room and dining room are diagonally across from each other with the back stacking glass patio doors out to the newly rescreened lanai. The primary suite is at the back right corner of the home with patio door access to the lanai and large triple windows overlooking the backyard. The bedroom has a trey ceiling and art niche as architectural details, walk in closet and linen closet. The ensuite bath features a garden soaking tub and a separate shower, two-sink modern vanity and an enclosed water closet. The owners replaced the A/C in 2017 and have added 200 plants in the yard since they have owned the home. Hunters Creek is a desirable area of Orlando with convenient access to the Orlando airport, parks and attractions via the 417 and Central Florida Parkway. There are lots of restaurants, shopping close by including The Loop.
Location
State FL
County Orange
Community Hunters Creek - Sandhill Trace
Zoning P-D
Rooms
Other Rooms Family Room, Inside Utility
Interior
Interior Features Ceiling Fans(s), Eat-in Kitchen, Kitchen/Family Room Combo, L Dining, Open Floorplan, Solid Wood Cabinets, Split Bedroom, Tray Ceiling(s), Walk-In Closet(s)
Heating Central, Electric
Cooling Central Air
Flooring Ceramic Tile, Laminate
Fireplace false
Appliance Dishwasher, Disposal, Electric Water Heater, Microwave, Range, Refrigerator
Laundry Inside, Laundry Room
Exterior
Exterior Feature Irrigation System, Rain Gutters, Sidewalk, Sliding Doors
Garage Driveway, Garage Door Opener
Garage Spaces 2.0
Fence Fenced
Community Features Association Recreation - Owned, Deed Restrictions, Gated, Park, Playground, Tennis Courts
Utilities Available BB/HS Internet Available, Cable Available, Electricity Connected, Sewer Connected, Street Lights
Waterfront false
View Park/Greenbelt
Roof Type Shingle
Porch Covered, Rear Porch, Screened
Attached Garage true
Garage true
Private Pool No
Building
Lot Description Cul-De-Sac, Greenbelt, In County, Oversized Lot, Sidewalk, Paved
Story 1
Entry Level One
Foundation Slab
Lot Size Range 1/4 to less than 1/2
Sewer Public Sewer
Water Public
Structure Type Block, Stucco
New Construction false
Construction Status Financing,Inspections
Schools
Elementary Schools Endeavor Elem
Middle Schools Hunter'S Creek Middle
High Schools Freedom High School
Others
Pets Allowed Yes
Senior Community No
Ownership Fee Simple
Monthly Total Fees $100
Acceptable Financing Cash, Conventional, FHA, VA Loan
Membership Fee Required Required
Listing Terms Cash, Conventional, FHA, VA Loan
Special Listing Condition None
Read Less
Want to know what your home might be worth? Contact us for a FREE valuation!

Our team is ready to help you sell your home for the highest possible price ASAP

© 2024 My Florida Regional MLS DBA Stellar MLS. All Rights Reserved.
Bought with EXP REALTY LLC






