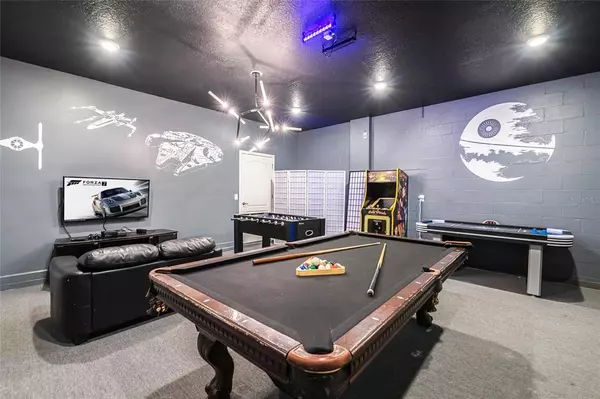$740,000
$749,990
1.3%For more information regarding the value of a property, please contact us for a free consultation.
1410 WEXFORD WAY Davenport, FL 33896
9 Beds
5 Baths
3,909 SqFt
Key Details
Sold Price $740,000
Property Type Single Family Home
Sub Type Single Family Residence
Listing Status Sold
Purchase Type For Sale
Square Footage 3,909 sqft
Price per Sqft $189
Subdivision Stoneybrook South Ph 1
MLS Listing ID S5059037
Sold Date 01/07/22
Bedrooms 9
Full Baths 5
Construction Status Appraisal,Inspections
HOA Fees $382/mo
HOA Y/N Yes
Year Built 2013
Annual Tax Amount $8,024
Lot Size 6,098 Sqft
Acres 0.14
Property Description
Location, Location, Location! Welcome to this 9 bedroom Maui Floor-plan home at Champions Gate just one block and a short walk from the Oasis Resort center. This home is the 8 bedroom 'Maui' model however it has been converted so that the former media room is now used as a 9th bedroom. The current owner has upgraded the home extensively - all carpets have been replaced with Luxury Vinyl Plank wood looking flooring which you will not only love but is easy for your vacation rental manager to clean and maintain. The garage has been finished and remodeled and is a fabulous Star Wars themed game room with new light up foosball table and air hockey table. The home also offers a huge oversized south-west facing private pool and spa.
New! New! New! - New living room furniture, New Counter stool sets, New Tommy Bahama comforters/bedding sets to go with Tommy Bahama bedroom furniture, New Palm themed wall decor, New landscaping, New windows (x8), New pool LED color lights, Movie themed decor in the loft, New 75 inch TV in den, 3 kid themed bedrooms and a further 6 with King beds - this home has it all.
The property conveys turn-key as-is and is a professionally managed home. Guests love this home with 4.75/5 average stars review rating online across 72 reviews. Contact your Realtor today and ask them about this wonderful home. All information contained within is deemed accurate but not guaranteed.
Location
State FL
County Osceola
Community Stoneybrook South Ph 1
Zoning RES
Interior
Interior Features Eat-in Kitchen, Open Floorplan, Stone Counters, Thermostat
Heating Electric, Zoned
Cooling Central Air
Flooring Ceramic Tile
Fireplace false
Appliance Dishwasher, Disposal, Dryer, Electric Water Heater, Exhaust Fan, Microwave, Range, Washer
Exterior
Exterior Feature Irrigation System, Lighting, Sidewalk, Sliding Doors
Garage Converted Garage
Garage Spaces 2.0
Community Features Deed Restrictions, Fitness Center, Gated, Golf Carts OK, Golf, Irrigation-Reclaimed Water, Playground, Pool, Sidewalks, Special Community Restrictions, Tennis Courts
Utilities Available BB/HS Internet Available, Cable Connected, Electricity Connected, Sewer Connected, Sprinkler Recycled, Street Lights, Underground Utilities
Waterfront false
Roof Type Tile
Parking Type Converted Garage
Attached Garage true
Garage true
Private Pool Yes
Building
Lot Description Near Golf Course, Paved
Entry Level Two
Foundation Slab
Lot Size Range 0 to less than 1/4
Builder Name Lennar
Sewer Public Sewer
Water Public
Structure Type Block,Wood Frame
New Construction false
Construction Status Appraisal,Inspections
Others
Pets Allowed Breed Restrictions
HOA Fee Include Guard - 24 Hour,Cable TV,Pool,Internet,Maintenance Structure,Maintenance Grounds,Recreational Facilities,Security,Trash
Senior Community No
Ownership Fee Simple
Monthly Total Fees $382
Acceptable Financing Cash, Conventional
Membership Fee Required Required
Listing Terms Cash, Conventional
Special Listing Condition None
Read Less
Want to know what your home might be worth? Contact us for a FREE valuation!

Our team is ready to help you sell your home for the highest possible price ASAP

© 2024 My Florida Regional MLS DBA Stellar MLS. All Rights Reserved.
Bought with IPG REALTY LLC






