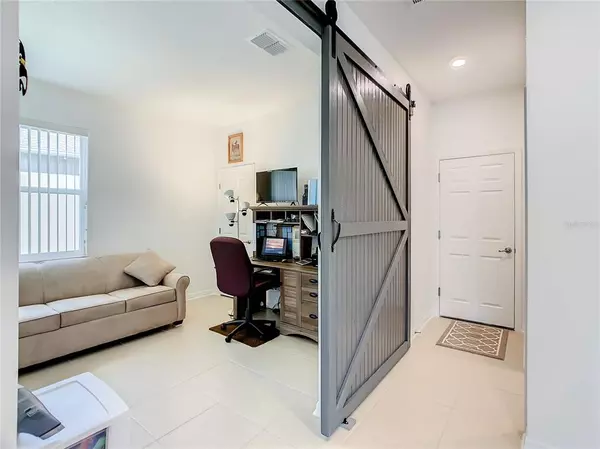$277,000
$274,900
0.8%For more information regarding the value of a property, please contact us for a free consultation.
9868 SW 100TH TERRACE RD Ocala, FL 34481
3 Beds
2 Baths
1,469 SqFt
Key Details
Sold Price $277,000
Property Type Single Family Home
Sub Type Single Family Residence
Listing Status Sold
Purchase Type For Sale
Square Footage 1,469 sqft
Price per Sqft $188
Subdivision On Top Of The World
MLS Listing ID G5047863
Sold Date 01/03/22
Bedrooms 3
Full Baths 2
Construction Status Inspections
HOA Fees $369/mo
HOA Y/N Yes
Year Built 2020
Annual Tax Amount $2,725
Lot Size 6,534 Sqft
Acres 0.15
Lot Dimensions 51x125
Property Description
Designed to suit the active adult lifestyle, the upgraded 3/2/2 Tamar plan located in Crescent Ridge Phase III of the dynamic On Top of the World 55+ community offers all of the fun with none of the fuss! With all exterior home maintenance covered (including roof, paint, and lawn), you’ll have more time to enjoy the 3 championship golf courses (memberships available but not required), 3 community centers with fitness and pools, and complimentary shuttle to major malls & shopping areas. Back at home, front east exposure keeps things nice and cool, along with smart ceiling fans in the living room and master. In fact, the whole house is wired to be a smarthome, and basic internet (up to 30Mbps) is included! Care was taken to make this home extra livable with a widened driveway, screened lanai, flex room converted to 3rd bedroom, indoor laundry, ring doorbell, and low-maintenance tile flooring throughout. Granite counters, sleek black appliances, and subway tile backsplash dress up the kitchen, while cabinet pullouts and a spacious pantry add to its functionality. The master suite is fit for a king (bed, that is), with walk-in and linen closets and double sinks. The guest bath features a quartz counter and tiled shower/tub combo. The home also includes a whole-home filtration system, natural gas HVAC, stove, and dryer, and a Massey termite bond. Perhaps best of all, your cost of ownership will be much lower thanks to installed solar panels that can eliminate electric bills. This home and the perks of living in this premier active-adult community really must be seen to be believed!
Location
State FL
County Marion
Community On Top Of The World
Zoning PUD
Interior
Interior Features Ceiling Fans(s), Open Floorplan, Walk-In Closet(s)
Heating Central, Natural Gas
Cooling Central Air
Flooring Tile
Fireplace false
Appliance Dishwasher, Dryer, Microwave, Range, Refrigerator, Washer, Water Filtration System
Laundry Inside
Exterior
Exterior Feature Irrigation System
Garage Spaces 2.0
Community Features Buyer Approval Required, Deed Restrictions, Fitness Center, Gated, Golf Carts OK, Golf, Park, Playground, Pool, Tennis Courts
Utilities Available Electricity Connected
Waterfront false
Roof Type Shingle
Attached Garage true
Garage true
Private Pool No
Building
Story 1
Entry Level One
Foundation Slab
Lot Size Range 0 to less than 1/4
Sewer Private Sewer
Water Private
Structure Type Stucco
New Construction false
Construction Status Inspections
Others
Pets Allowed Yes
HOA Fee Include Guard - 24 Hour,Pool,Internet,Maintenance Structure,Maintenance Grounds
Senior Community Yes
Monthly Total Fees $369
Acceptable Financing Cash, Conventional
Membership Fee Required Required
Listing Terms Cash, Conventional
Special Listing Condition None
Read Less
Want to know what your home might be worth? Contact us for a FREE valuation!

Our team is ready to help you sell your home for the highest possible price ASAP

© 2024 My Florida Regional MLS DBA Stellar MLS. All Rights Reserved.
Bought with OAK & SAGE REALTY LLC






