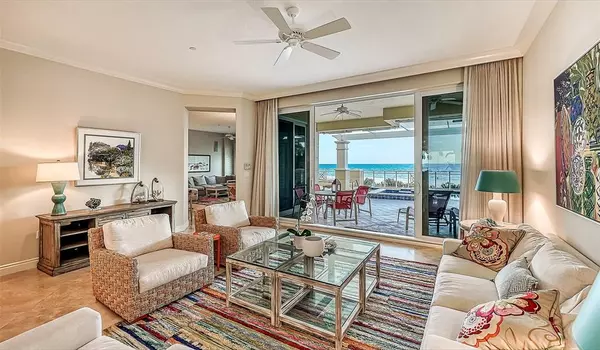$4,600,000
$4,600,000
For more information regarding the value of a property, please contact us for a free consultation.
2052 BENJAMIN FRANKLIN DR #D202 Sarasota, FL 34236
3 Beds
4 Baths
3,697 SqFt
Key Details
Sold Price $4,600,000
Property Type Condo
Sub Type Condominium
Listing Status Sold
Purchase Type For Sale
Square Footage 3,697 sqft
Price per Sqft $1,244
Subdivision Orchid Beach Club Residences
MLS Listing ID A4503738
Sold Date 12/23/21
Bedrooms 3
Full Baths 3
Half Baths 1
Condo Fees $8,649
Construction Status Inspections
HOA Y/N No
Originating Board Stellar MLS
Year Built 2005
Annual Tax Amount $46,616
Property Description
Extraordinary Villa-on-the-Beach with private pool and spa overlooks the white sands and azure waters of Lido Beach! Private courtyard entry with fountain, an incredible amount of wrap-around private terraces equipped with summer kitchen for outdoor entertaining. A separate personal and private entry without the hassle of an elevator is an alternative entry to the more formal “front door” entry via the lobby. Almost impossible to find is the ultra-desirable direct walk-down to the beach and private 3+-car garage. Primary rooms all have outstanding beach views and convenient access to the outdoor entertaining area. A retractable awning expands out over the pool and spa. Incredible floor plan lives like a single-family home with a casual family room/breakfast room off the kitchen and a formal living room with dining. The kitchen boasts Neff wood cabinetry, stone countertops, a five-burner gas stove, Subzero refrigerator, Décor double ovens and a walk-in pantry. All en-suite bedrooms are generously sized. Features include travertine marble floors, 11-foot ceilings in most areas, 2 A/C units, crown molding, small wet bars in the Owner’s suite and 2nd bedroom, powder bath, plantation shutters, and an oversized laundry room. Being sold fully furnished. Orchid Beach offers a staffed/gated main entry, 2 guest suites, fitness center and spa, billiard room, social lounge, private dining room, library, dog run and concierge service. This is the ultimate beachfront home!
Location
State FL
County Sarasota
Community Orchid Beach Club Residences
Zoning WFR
Rooms
Other Rooms Family Room, Formal Living Room Separate
Interior
Interior Features Crown Molding, Elevator, High Ceilings, Stone Counters, Tray Ceiling(s), Walk-In Closet(s), Wet Bar, Window Treatments
Heating Central, Electric
Cooling Central Air
Flooring Carpet, Travertine, Wood
Furnishings Furnished
Fireplace false
Appliance Bar Fridge, Built-In Oven, Convection Oven, Dishwasher, Dryer, Freezer, Microwave, Range, Refrigerator, Washer
Laundry Inside, Laundry Room
Exterior
Exterior Feature Awning(s), Dog Run, Lighting, Outdoor Grill, Outdoor Kitchen, Shade Shutter(s), Sidewalk, Sliding Doors
Garage Covered, Garage Door Opener, Ground Level, Oversized, Underground, Workshop in Garage
Garage Spaces 3.0
Community Features Association Recreation - Owned, Buyer Approval Required, Fitness Center, Gated, Pool, Sidewalks, Water Access, Waterfront, Wheelchair Access
Utilities Available Cable Connected, Electricity Connected, Natural Gas Connected, Public, Sewer Connected, Street Lights, Water Connected
Amenities Available Clubhouse, Elevator(s), Fitness Center, Gated, Maintenance, Pool, Security, Spa/Hot Tub, Vehicle Restrictions
Waterfront Description Beach - Private, Gulf/Ocean
View Y/N 1
Water Access 1
Water Access Desc Gulf/Ocean
View Pool, Water
Roof Type Built-Up
Porch Covered, Deck, Rear Porch, Side Porch
Attached Garage false
Garage true
Private Pool No
Building
Lot Description Flood Insurance Required, City Limits, Sidewalk, Paved
Story 13
Entry Level One
Foundation Stilt/On Piling
Sewer Public Sewer
Water Public
Architectural Style Florida
Structure Type Block, Stucco
New Construction false
Construction Status Inspections
Schools
Elementary Schools Southside Elementary
Middle Schools Booker Middle
High Schools Riverview High
Others
Pets Allowed Yes
HOA Fee Include Guard - 24 Hour, Common Area Taxes, Pool, Escrow Reserves Fund, Fidelity Bond, Insurance, Maintenance Structure, Maintenance Grounds, Management, Pool, Security, Sewer, Trash, Water
Senior Community No
Pet Size Extra Large (101+ Lbs.)
Ownership Condominium
Monthly Total Fees $2, 883
Acceptable Financing Cash, Conventional
Listing Terms Cash, Conventional
Num of Pet 2
Special Listing Condition None
Read Less
Want to know what your home might be worth? Contact us for a FREE valuation!

Our team is ready to help you sell your home for the highest possible price ASAP

© 2024 My Florida Regional MLS DBA Stellar MLS. All Rights Reserved.
Bought with COLDWELL BANKER REALTY






