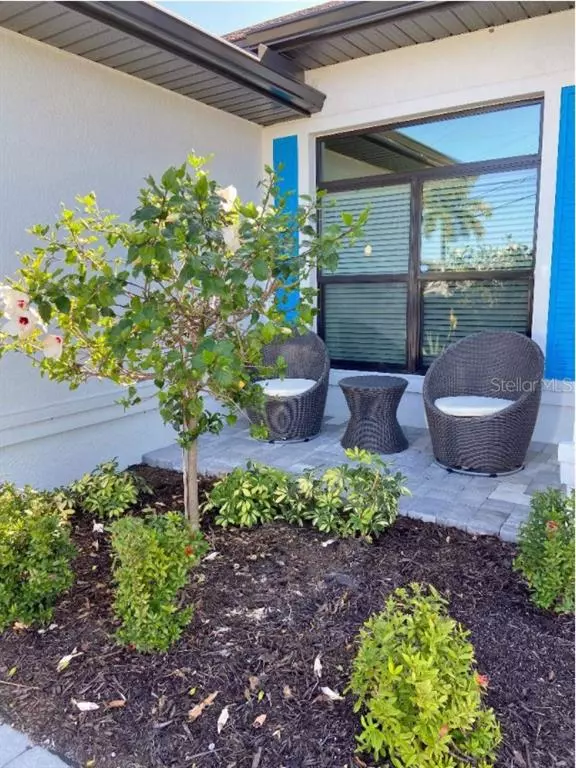$1,200,000
$1,295,000
7.3%For more information regarding the value of a property, please contact us for a free consultation.
4505 ORCHID BLVD Cape Coral, FL 33904
3 Beds
3 Baths
2,240 SqFt
Key Details
Sold Price $1,200,000
Property Type Single Family Home
Sub Type Single Family Residence
Listing Status Sold
Purchase Type For Sale
Square Footage 2,240 sqft
Price per Sqft $535
Subdivision Cape Coral
MLS Listing ID T3322262
Sold Date 12/15/21
Bedrooms 3
Full Baths 3
Construction Status No Contingency
HOA Y/N No
Year Built 2018
Annual Tax Amount $9,047
Lot Size 0.360 Acres
Acres 0.36
Property Description
Investment income opportunity! Rentals already booked December 23rd through April 2nd. Built Nov 2018 with Sailboat access! Minutes from open water! UPGRADED porcelain tile throughout! Pre-wired for remote access security system inside & out (cameras stay). Pool & Spa upgraded 2020 to Pentair Salt Water System & Automation. Control the pool, lights, and spa features from app! Kitchen features high-end appliances, wine bar & wine fridge, XL Separate SXS refrigerator & freezer, upgraded granite, and MASSIVE center-island. Serene and luxurious master features His/Her sinks and walk-in closets. Walk-in shower with rain head and a large soaking tub. Enjoy the winter breeze through the disappearing corner sliders! All doors and windows are HURRICANE IMPACT RESISTANT! Oversized lanai is great for entertaining. Lounge in your fully automated saltwater pool and spa! Keep your cocktails & coolers ice-cold with your under-counter ice maker. Located in the highly sought after SW Cape Coral Orchid Neighborhood, walking distance from the abundance of diverse and privately owned shops & restaurants The Cape has to offer. Don’t let this opportunity slip away! Winter is just around the corner!
Location
State FL
County Lee
Community Cape Coral
Zoning R1-W
Rooms
Other Rooms Den/Library/Office, Interior In-Law Suite
Interior
Interior Features Ceiling Fans(s), Dry Bar, Eat-in Kitchen, Living Room/Dining Room Combo, Master Bedroom Main Floor, Open Floorplan, Split Bedroom, Stone Counters, Thermostat, Tray Ceiling(s), Walk-In Closet(s), Window Treatments
Heating Central, Electric
Cooling Central Air
Flooring Tile
Furnishings Furnished
Fireplace false
Appliance Bar Fridge, Built-In Oven, Cooktop, Dishwasher, Disposal, Dryer, Electric Water Heater, Freezer, Ice Maker, Microwave, Range, Range Hood, Washer, Wine Refrigerator
Laundry Laundry Room
Exterior
Exterior Feature Irrigation System, Outdoor Grill, Outdoor Kitchen, Outdoor Shower, Sliding Doors
Garage Driveway, Garage Door Opener
Garage Spaces 3.0
Pool Child Safety Fence, Heated, In Ground, Lighting, Outside Bath Access, Salt Water, Screen Enclosure
Utilities Available BB/HS Internet Available, Cable Connected, Electricity Connected, Public, Sewer Connected, Water Connected
Waterfront true
Waterfront Description Canal - Freshwater
View Y/N 1
Water Access 1
Water Access Desc Canal - Freshwater,Gulf/Ocean
View Water
Roof Type Shingle
Parking Type Driveway, Garage Door Opener
Attached Garage true
Garage true
Private Pool Yes
Building
Lot Description Corner Lot, Oversized Lot
Story 1
Entry Level One
Foundation Slab
Lot Size Range 1/4 to less than 1/2
Sewer Public Sewer
Water Public
Architectural Style Custom, Patio Home, Ranch
Structure Type Block,Stucco
New Construction false
Construction Status No Contingency
Others
Senior Community No
Ownership Fee Simple
Acceptable Financing Cash, Conventional
Membership Fee Required None
Listing Terms Cash, Conventional
Special Listing Condition None
Read Less
Want to know what your home might be worth? Contact us for a FREE valuation!

Our team is ready to help you sell your home for the highest possible price ASAP

© 2024 My Florida Regional MLS DBA Stellar MLS. All Rights Reserved.
Bought with STELLAR NON-MEMBER OFFICE






