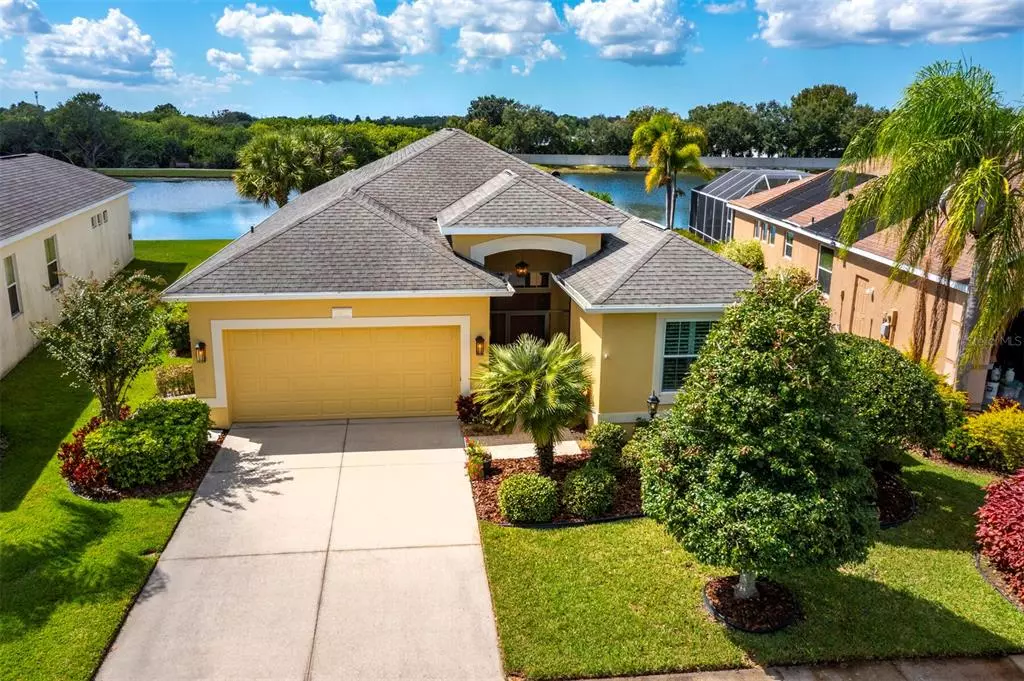$485,000
$439,000
10.5%For more information regarding the value of a property, please contact us for a free consultation.
5411 LEXINGTON DR Parrish, FL 34219
3 Beds
2 Baths
2,016 SqFt
Key Details
Sold Price $485,000
Property Type Single Family Home
Sub Type Single Family Residence
Listing Status Sold
Purchase Type For Sale
Square Footage 2,016 sqft
Price per Sqft $240
Subdivision Lexington
MLS Listing ID A4516284
Sold Date 12/15/21
Bedrooms 3
Full Baths 2
Construction Status Financing,Inspections
HOA Fees $92/mo
HOA Y/N Yes
Year Built 2004
Annual Tax Amount $2,460
Lot Size 7,840 Sqft
Acres 0.18
Property Description
The opportunity everyone is waiting for! A pool home with wide open water views and privacy! The meticulous, original owners have kept this home like new by making improvements and maintaining. Most windows have been upgraded and/or storm protected. This Bruce Williams built home plan was customized by the owners to enhance lanai area and closet space. The owner's suite is private and overlooks the lake. The guest suite is connected to a bath and the study/den could easily be converted to a third bedroom. The kitchen opens to a family room and formal living room/dining room combo offering two wonderful living spaces. Enjoy sunsets overlooking your private pool and across the lake. The Lexington community amenities offer a beautiful pool, playground, basketball, walking trail, and pickleball courts. Lexington is a popular community located in the growing town of Parrish, convenient to I75, excellent shopping, and Manatee State Park recreation. Have it all today with this special home!
Location
State FL
County Manatee
Community Lexington
Zoning PDR
Interior
Interior Features Eat-in Kitchen, Kitchen/Family Room Combo, Living Room/Dining Room Combo, Master Bedroom Main Floor, Open Floorplan, Solid Surface Counters, Split Bedroom, Window Treatments
Heating Central
Cooling Central Air
Flooring Carpet, Ceramic Tile, Wood
Fireplace false
Appliance Dishwasher, Disposal, Dryer, Microwave, Range, Refrigerator, Washer
Exterior
Exterior Feature Rain Gutters, Sidewalk, Sliding Doors, Tennis Court(s)
Garage Spaces 2.0
Pool In Ground
Utilities Available Cable Available, Electricity Connected, Sewer Connected
Waterfront true
Waterfront Description Pond
View Y/N 1
View Water
Roof Type Shingle
Attached Garage true
Garage true
Private Pool Yes
Building
Lot Description In County, Sidewalk
Entry Level One
Foundation Slab
Lot Size Range 0 to less than 1/4
Sewer Public Sewer
Water Public
Structure Type Block,Concrete,Stucco
New Construction false
Construction Status Financing,Inspections
Schools
Elementary Schools Barbara A. Harvey Elementary
Middle Schools Buffalo Creek Middle
High Schools Parrish Community High
Others
Pets Allowed Breed Restrictions
Senior Community No
Ownership Fee Simple
Monthly Total Fees $92
Membership Fee Required Required
Special Listing Condition None
Read Less
Want to know what your home might be worth? Contact us for a FREE valuation!

Our team is ready to help you sell your home for the highest possible price ASAP

© 2024 My Florida Regional MLS DBA Stellar MLS. All Rights Reserved.
Bought with KELLER WILLIAMS ST PETE REALTY






