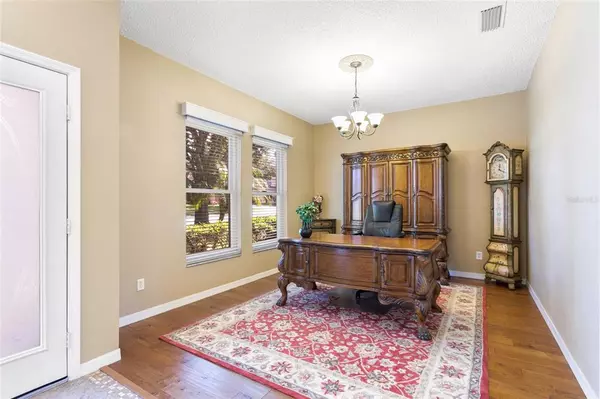$365,000
$365,000
For more information regarding the value of a property, please contact us for a free consultation.
248 ENGLENOOK DR Debary, FL 32713
3 Beds
2 Baths
1,739 SqFt
Key Details
Sold Price $365,000
Property Type Single Family Home
Sub Type Single Family Residence
Listing Status Sold
Purchase Type For Sale
Square Footage 1,739 sqft
Price per Sqft $209
Subdivision Reserve At Debary Phase Iv
MLS Listing ID O5963450
Sold Date 10/30/21
Bedrooms 3
Full Baths 2
Construction Status Appraisal,Financing,Inspections
HOA Fees $38/qua
HOA Y/N Yes
Year Built 1998
Annual Tax Amount $1,734
Lot Size 7,840 Sqft
Acres 0.18
Lot Dimensions 70x115
Property Description
ALLERGEN FREE home with ORGANIC YARD. Please see improvements attachment - too many to list! This home has been lovingly taken care of and meticulously maintained by its owners. All work was performed by licensed and insured professionals. Every system is updated and regularly serviced making this home a true safe and happy place. All major systems are updated: Architectural shingle roof 2017, 15 Seer 3.5 ton AC w/10 yr compressor warranty installed in 2014, ductwork sanitized 2014. Location within minutes to I-4, Power Park with a playground and the Community Park with a splash pad. Only 1 mile to Gemini Springs State Park featuring a Dog Park, Nature Trail, Bike Trail, Bridge Trail, and Camping.
Location
State FL
County Volusia
Community Reserve At Debary Phase Iv
Zoning RES
Rooms
Other Rooms Breakfast Room Separate, Formal Dining Room Separate, Formal Living Room Separate, Inside Utility
Interior
Interior Features Built-in Features, Cathedral Ceiling(s), Ceiling Fans(s), High Ceilings, Kitchen/Family Room Combo, Master Bedroom Main Floor, Open Floorplan, Pest Guard System, Split Bedroom, Stone Counters, Thermostat, Tray Ceiling(s), Walk-In Closet(s), Window Treatments
Heating Central, Heat Pump
Cooling Central Air
Flooring Ceramic Tile, Hardwood, Wood
Furnishings Negotiable
Fireplace false
Appliance Dishwasher, Disposal, Dryer, Electric Water Heater, Kitchen Reverse Osmosis System, Microwave, Range, Refrigerator, Washer
Laundry Inside, Laundry Room
Exterior
Exterior Feature Fence, Irrigation System, Rain Gutters
Garage Driveway, Garage Door Opener
Garage Spaces 2.0
Fence Wood
Community Features Deed Restrictions, Pool, Sidewalks
Utilities Available Cable Available, Electricity Connected, Fire Hydrant, Public, Sprinkler Meter
Waterfront false
View Garden
Roof Type Shingle
Parking Type Driveway, Garage Door Opener
Attached Garage false
Garage true
Private Pool No
Building
Lot Description City Limits, Sidewalk, Paved
Entry Level One
Foundation Slab
Lot Size Range 0 to less than 1/4
Sewer Public Sewer
Water Public
Architectural Style Contemporary
Structure Type Block
New Construction false
Construction Status Appraisal,Financing,Inspections
Schools
Elementary Schools Debary Elem
Middle Schools River Springs Middle School
High Schools University High School-Vol
Others
Pets Allowed Yes
HOA Fee Include Pool,Pool
Senior Community No
Ownership Fee Simple
Monthly Total Fees $38
Acceptable Financing Cash, Conventional, FHA, VA Loan
Membership Fee Required Required
Listing Terms Cash, Conventional, FHA, VA Loan
Special Listing Condition None
Read Less
Want to know what your home might be worth? Contact us for a FREE valuation!

Our team is ready to help you sell your home for the highest possible price ASAP

© 2024 My Florida Regional MLS DBA Stellar MLS. All Rights Reserved.
Bought with NEXTHOME ALL AMERICAN






