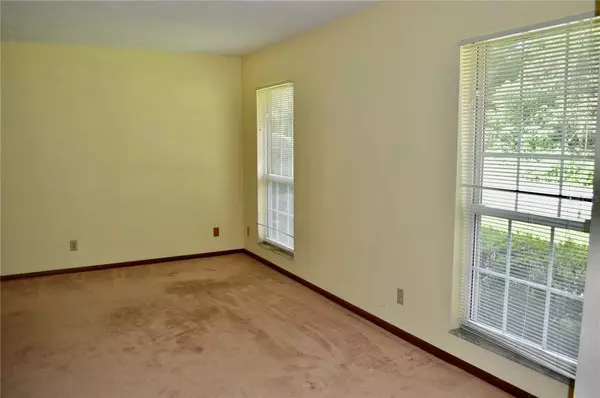$192,000
$195,000
1.5%For more information regarding the value of a property, please contact us for a free consultation.
4671 SW 44TH CT Ocala, FL 34474
2 Beds
2 Baths
1,565 SqFt
Key Details
Sold Price $192,000
Property Type Single Family Home
Sub Type Single Family Residence
Listing Status Sold
Purchase Type For Sale
Square Footage 1,565 sqft
Price per Sqft $122
Subdivision Country Oaks
MLS Listing ID OM624820
Sold Date 10/11/21
Bedrooms 2
Full Baths 2
Construction Status No Contingency
HOA Fees $50/mo
HOA Y/N Yes
Year Built 1981
Annual Tax Amount $1,563
Lot Size 0.270 Acres
Acres 0.27
Lot Dimensions 110x105
Property Description
Home Sweet Home! This one owner home is ready for its new owners and is a blank canvas for unlimited upgrade opportunity. Property is walking distance to shops, restaurants and hospitals in the heart of southwest Ocala with easy access to I-75. Home offers 2BR/2BA with a 2 car garage with nearly 1600 sq foot of living space. Enjoy the winter season in the den with family enjoying the warmth from the wood burning fire place, in the spring you can enjoy the great Florida weather on the large screened in porch (2019) as you watch the birds frolic in the back yard. Kitchen offers solid wood cabinets and plenty of counter space for the family cook. Roof was replaced in 2020 and the hot water tank was updated in 2016. This home has so much potential! Call today for your private tour!
Location
State FL
County Marion
Community Country Oaks
Zoning R1
Interior
Interior Features Other
Heating Central, Electric, Heat Pump
Cooling Central Air
Flooring Carpet, Tile
Fireplaces Type Wood Burning
Fireplace true
Appliance Dishwasher, Microwave, Range, Refrigerator
Laundry In Garage
Exterior
Exterior Feature Rain Gutters, Sliding Doors
Garage Driveway, Garage Faces Side, Ground Level, Off Street
Garage Spaces 2.0
Utilities Available Electricity Connected
Waterfront false
Roof Type Shingle
Parking Type Driveway, Garage Faces Side, Ground Level, Off Street
Attached Garage true
Garage true
Private Pool No
Building
Lot Description Cleared
Story 1
Entry Level One
Foundation Slab
Lot Size Range 1/4 to less than 1/2
Sewer Septic Tank
Water Public
Structure Type Brick,Wood Frame
New Construction false
Construction Status No Contingency
Schools
Elementary Schools Saddlewood Elementary School
Middle Schools Liberty Middle School
High Schools West Port High School
Others
HOA Fee Include Maintenance Grounds
Senior Community No
Ownership Fee Simple
Monthly Total Fees $50
Acceptable Financing Cash, Conventional, FHA, VA Loan
Membership Fee Required Required
Listing Terms Cash, Conventional, FHA, VA Loan
Special Listing Condition None
Read Less
Want to know what your home might be worth? Contact us for a FREE valuation!

Our team is ready to help you sell your home for the highest possible price ASAP

© 2024 My Florida Regional MLS DBA Stellar MLS. All Rights Reserved.
Bought with OCALA HOMES AND FARMS






