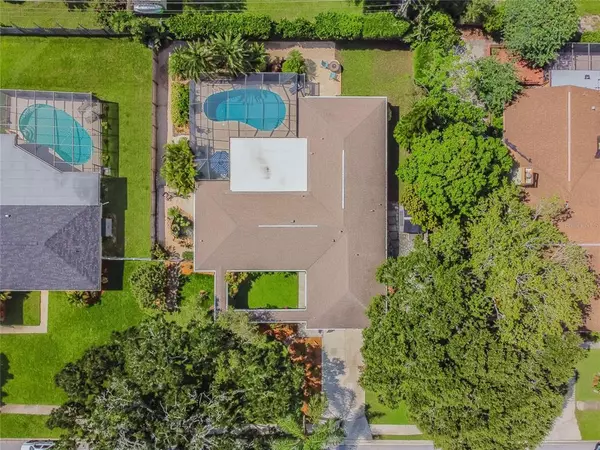$649,000
$649,900
0.1%For more information regarding the value of a property, please contact us for a free consultation.
2943 HEATHER TRL Clearwater, FL 33761
5 Beds
4 Baths
2,728 SqFt
Key Details
Sold Price $649,000
Property Type Single Family Home
Sub Type Single Family Residence
Listing Status Sold
Purchase Type For Sale
Square Footage 2,728 sqft
Price per Sqft $237
Subdivision Heather Trail Sub
MLS Listing ID T3323374
Sold Date 09/27/21
Bedrooms 5
Full Baths 4
Construction Status Financing
HOA Y/N No
Year Built 1978
Annual Tax Amount $5,390
Lot Size 0.310 Acres
Acres 0.31
Lot Dimensions 100x135
Property Description
Countryside 5 Bed, 4 Bath, Move-In-Ready POOL home on quiet cul-de-sac street. Located on over ¼ acre, this home combines a terrific floor plan with a private tropical back yard and pool area to create the perfect place to call HOME. No carpet here, sleek wood floors and tile welcome you inside and plantation shutters add accent to the living areas. A fully remodeled kitchen is at the center of the home with features including all wood cabinetry, soft close drawers, granite countertops, custom backsplash, under cabinet lighting, and large breakfast bar. The living room is filled with multi-panel glass doors and windows allowing for ample natural light and providing an ideal sitting room to enjoy the pool and back yard space. A master suite includes large sliders to lanai, full height picture windows, plantation shutters, crown molding, a walk-in closet, and en-suite bathroom. Three additional bedrooms (two with private bathrooms), school room/5th bedroom, formal dining room, and family room complete the interior. The highlight of this home is the outdoor area complete with screened lanai and pool, full travertine pavers, pebble surface pool, saltwater pool system, outdoor firepit area, koi pond, and complete privacy with lush tropical landscaping surrounding the entire fenced back yard. All appliances are included in the sale plus washer/dryer, garage refrigerator, water softener, A/C air purifier, ring security cameras, and large storage shed. No HOA, No flood insurance, A-rated school district, and just minutes from Safety Harbor, numerous golf courses, and the award-winning Clearwater Beach. Come make this your home today!
Location
State FL
County Pinellas
Community Heather Trail Sub
Rooms
Other Rooms Den/Library/Office, Family Room, Florida Room
Interior
Interior Features Ceiling Fans(s), Solid Surface Counters, Solid Wood Cabinets, Split Bedroom, Walk-In Closet(s)
Heating Central
Cooling Central Air
Flooring Ceramic Tile, Laminate, Wood
Fireplace false
Appliance Dishwasher, Disposal, Dryer, Electric Water Heater, Microwave, Range, Refrigerator, Washer
Exterior
Exterior Feature Fence, Hurricane Shutters, Irrigation System, Shade Shutter(s), Sidewalk, Sliding Doors
Garage Spaces 2.0
Fence Wood
Pool Gunite, In Ground, Salt Water, Screen Enclosure
Utilities Available Public
Waterfront false
View Pool
Roof Type Shingle
Attached Garage true
Garage true
Private Pool Yes
Building
Lot Description Sidewalk, Street Dead-End, Paved
Story 1
Entry Level One
Foundation Slab
Lot Size Range 1/4 to less than 1/2
Sewer Public Sewer
Water Public
Architectural Style Ranch
Structure Type Block,Stucco
New Construction false
Construction Status Financing
Schools
Elementary Schools Curlew Creek Elementary-Pn
Middle Schools Safety Harbor Middle-Pn
High Schools Countryside High-Pn
Others
Senior Community No
Ownership Fee Simple
Special Listing Condition None
Read Less
Want to know what your home might be worth? Contact us for a FREE valuation!

Our team is ready to help you sell your home for the highest possible price ASAP

© 2024 My Florida Regional MLS DBA Stellar MLS. All Rights Reserved.
Bought with RE/MAX ELITE REALTY






