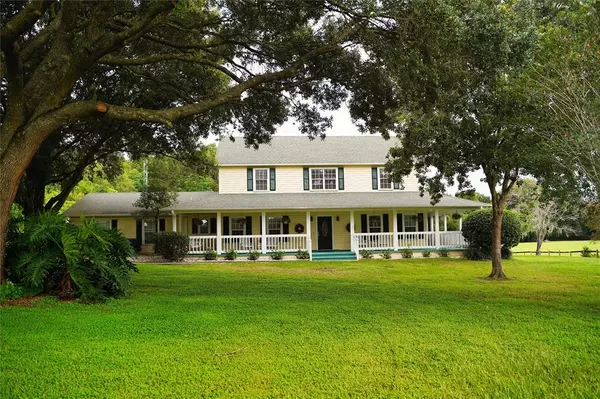$555,000
$524,800
5.8%For more information regarding the value of a property, please contact us for a free consultation.
555 SW 91ST PL Ocala, FL 34476
4 Beds
3 Baths
2,746 SqFt
Key Details
Sold Price $555,000
Property Type Single Family Home
Sub Type Single Family Residence
Listing Status Sold
Purchase Type For Sale
Square Footage 2,746 sqft
Price per Sqft $202
Subdivision Redding Hammock
MLS Listing ID OM625029
Sold Date 09/13/21
Bedrooms 4
Full Baths 3
Construction Status Financing
HOA Y/N No
Year Built 1989
Annual Tax Amount $3,327
Lot Size 3.000 Acres
Acres 3.0
Lot Dimensions 195x671
Property Description
Welcome to this charming two-story ranch home. You will enjoy the picturesque view of over 3 acres from the freshly painted wrap around porch . With 2720 sq ft , this 4 bedroom 3 bathroom home checks all of the boxes . You will love hosting in your open concept kitchen with upgraded appliances, stove is induction with bluetooth capability, walk in pantry and plenty of sunshine overlooking the large in ground salt water Pool. Living room boast natural hardwood floors , fireplace and updated light fixtures in kitchen and dining . Unwind in your jacuzzi tub in the master suite overlooking the panorama of the outdoors. Additionally , home has 3 car garage , detached carport , workshop and private gate . Amongst all of the features this beautiful home has to offer it’s location will not disappoint you , minutes away from Santos Trails and Ocala Horse Park. This is truly a must see , schedule a showing today!
Location
State FL
County Marion
Community Redding Hammock
Zoning A1
Rooms
Other Rooms Attic, Breakfast Room Separate, Family Room, Formal Dining Room Separate
Interior
Interior Features Ceiling Fans(s), Eat-in Kitchen
Heating Central, Electric
Cooling Central Air
Flooring Carpet, Ceramic Tile, Wood
Fireplace true
Appliance Bar Fridge, Built-In Oven, Freezer, Gas Water Heater, Water Softener
Exterior
Exterior Feature Fence, French Doors, Storage
Garage Spaces 2.0
Fence Board, Chain Link
Utilities Available Electricity Connected, Street Lights, Water Connected
Waterfront false
Roof Type Shingle
Attached Garage true
Garage true
Private Pool Yes
Building
Story 2
Entry Level Two
Foundation Slab
Lot Size Range 2 to less than 5
Sewer Septic Tank
Water Well
Structure Type Vinyl Siding,Wood Frame
New Construction false
Construction Status Financing
Schools
Elementary Schools Shady Hill Elementary School
Middle Schools Belleview Middle School
High Schools Belleview High School
Others
Senior Community No
Ownership Fee Simple
Acceptable Financing Cash, Conventional, FHA, VA Loan
Listing Terms Cash, Conventional, FHA, VA Loan
Special Listing Condition None
Read Less
Want to know what your home might be worth? Contact us for a FREE valuation!

Our team is ready to help you sell your home for the highest possible price ASAP

© 2024 My Florida Regional MLS DBA Stellar MLS. All Rights Reserved.
Bought with GLOBAL PROPERTIES REALTY & INV






