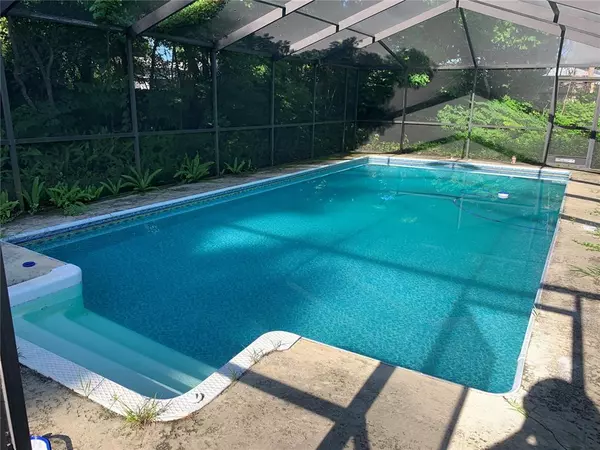$240,000
$230,000
4.3%For more information regarding the value of a property, please contact us for a free consultation.
115 MAHOGANY DR Seffner, FL 33584
4 Beds
2 Baths
1,495 SqFt
Key Details
Sold Price $240,000
Property Type Single Family Home
Sub Type Single Family Residence
Listing Status Sold
Purchase Type For Sale
Square Footage 1,495 sqft
Price per Sqft $160
Subdivision Brandon Groves
MLS Listing ID W7836799
Sold Date 08/27/21
Bedrooms 4
Full Baths 2
Construction Status No Contingency
HOA Y/N No
Year Built 1979
Annual Tax Amount $1,381
Lot Size 9,147 Sqft
Acres 0.21
Lot Dimensions 75x125x75x119
Property Description
ATTENTION INVESTORS, FLIPPERS & CONTRACTORS: THIS HOME IS FOR YOU!!! This once-lovely GEM at 115 Mahogany Dr, Seffner in the Brandon Groves subdivision in SUNNY FL features 4 bedrooms, 2 bathrooms, 2 car oversized garage on a big lot in a NO HOA, NO CDD, NO FLOOD zone! Key exterior features are INGROUND POOL, which is clear blue (pretty much the only thing that is sparkling), screened lanai, partially fenced yard & tropical landscaping that is too lush & overgrown. Naturally, the lucky buyer needs to do their due diligence; however, the electrical panel looks electrifyingly great, the water heater appears tall & stout & the AC is cooling the house. The OPEN FLOOR PLAN consists of the foyer, kitchen, living, dining & family rooms. The family room with the wood paneling & cane-back fan blades is reminiscent of sweet olden times. Upcycle the pair of saloon doors to the kitchen to add character to your remodel. The tall ceilings are marvelous & make the space feel big, bright & airy. The master bedroom can fit king size furniture & has a private bathroom with step-in shower. The other three bedrooms are nearly equal in size & are located near the hall bath with tub/shower combo. There is a LOT OF SWEAT EQUITY IN THIS HOME! Can you transform this house into an ELEGANT BEAUTY? Close to amenities like restaurants, beaches, shopping plazas, medical facilities, airport, places of worship & tourist attractions, makes this location IDEAL! MAKE THIS YOUR FUTURE HOME!
Location
State FL
County Hillsborough
Community Brandon Groves
Zoning RSC-6
Rooms
Other Rooms Family Room, Formal Dining Room Separate, Formal Living Room Separate, Inside Utility
Interior
Interior Features Built-in Features, Ceiling Fans(s), High Ceilings, Kitchen/Family Room Combo, Living Room/Dining Room Combo, Master Bedroom Main Floor, Open Floorplan, Skylight(s), Solid Surface Counters, Thermostat
Heating Central, Electric, Heat Pump
Cooling Central Air
Flooring Carpet, Ceramic Tile, Linoleum
Furnishings Unfurnished
Fireplace false
Appliance Dishwasher, Electric Water Heater, Microwave, Range, Refrigerator
Laundry In Garage
Exterior
Exterior Feature Lighting, Sidewalk, Sliding Doors
Garage Covered, Driveway, Ground Level, Oversized
Garage Spaces 2.0
Pool Auto Cleaner, In Ground, Lighting, Screen Enclosure, Vinyl
Utilities Available BB/HS Internet Available, Cable Available, Electricity Connected, Public, Sewer Connected, Street Lights, Water Connected
Waterfront false
View Garden, Pool
Roof Type Shingle
Parking Type Covered, Driveway, Ground Level, Oversized
Attached Garage true
Garage true
Private Pool Yes
Building
Lot Description Cleared, In County, Level, Near Golf Course, Near Marina, Near Public Transit, Sidewalk, Paved
Story 1
Entry Level One
Foundation Slab
Lot Size Range 0 to less than 1/4
Sewer Public Sewer
Water Public
Architectural Style Courtyard, Florida, Patio, Ranch
Structure Type Concrete,Stucco
New Construction false
Construction Status No Contingency
Schools
Elementary Schools Seffner-Hb
Middle Schools Mann-Hb
High Schools Brandon-Hb
Others
Pets Allowed Yes
Senior Community No
Pet Size Extra Large (101+ Lbs.)
Ownership Fee Simple
Acceptable Financing Cash, Conventional
Membership Fee Required None
Listing Terms Cash, Conventional
Num of Pet 5
Special Listing Condition None
Read Less
Want to know what your home might be worth? Contact us for a FREE valuation!

Our team is ready to help you sell your home for the highest possible price ASAP

© 2024 My Florida Regional MLS DBA Stellar MLS. All Rights Reserved.
Bought with KELLER WILLIAMS REALTY






