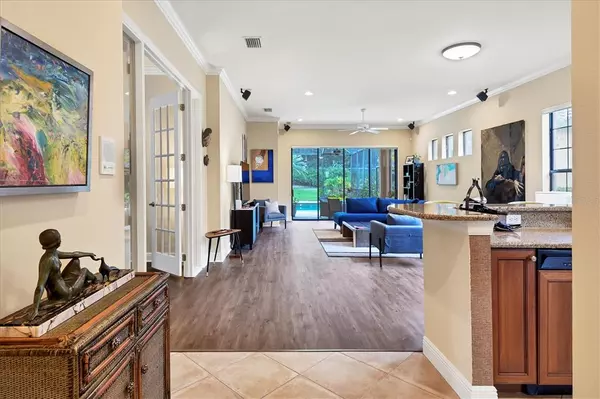$479,000
$479,000
For more information regarding the value of a property, please contact us for a free consultation.
7235 PRESIDIO GLN Lakewood Ranch, FL 34202
2 Beds
2 Baths
1,933 SqFt
Key Details
Sold Price $479,000
Property Type Single Family Home
Sub Type Single Family Residence
Listing Status Sold
Purchase Type For Sale
Square Footage 1,933 sqft
Price per Sqft $247
Subdivision Lakewood Ranch Country Club Village Aa 1&2
MLS Listing ID A4504867
Sold Date 08/09/21
Bedrooms 2
Full Baths 2
Construction Status Inspections
HOA Fees $186/qua
HOA Y/N Yes
Year Built 2004
Annual Tax Amount $7,482
Lot Size 7,405 Sqft
Acres 0.17
Property Description
Beautiful Neal Custom Home - A former model of the much-desired Pacifica floor plan! This home includes a resort pool, built-in gas grill, lush landscaping, and air-conditioned garage with crushed granite flooring! Inside boasts upgraded tiling throughout, Hunter-Douglas blinds, granite countertops, deluxe upgraded cabinetry, General-Electric Premium appliances, new water heater, as well as surround sound and a Dehart security system. The attention to detail and fine workmanship that has gone into this model home is obvious inside and out. Upon walking in the front door, the ornate tile design, deep graduated crown moldings, extra high baseboards, neutral tones and tray ceilings The office (which could also be used as a 3rd bedroom), features a built-in desk and bookcases, which add a level of organization and sophistication. The master closet boasts designer wood-built ins, making this already large closet super-efficient! Entertaining in this home is the equivalent of a home twice its size due to the finished air-conditioned garage, but if that's not enough, use the community pool or the Grill and entertainment room if necessary. Do not worry - everything outside your home is maintained in this fine Lakewood Ranch neighborhood. Tenant occupied through February 28, 2022.
Location
State FL
County Manatee
Community Lakewood Ranch Country Club Village Aa 1&2
Zoning PDMU
Interior
Interior Features Built-in Features, Ceiling Fans(s), Crown Molding, Eat-in Kitchen, High Ceilings, Living Room/Dining Room Combo, Solid Wood Cabinets, Stone Counters, Thermostat, Walk-In Closet(s), Window Treatments
Heating Central, Electric
Cooling Central Air
Flooring Ceramic Tile, Vinyl
Furnishings Unfurnished
Fireplace false
Appliance Dishwasher, Disposal, Dryer, Ice Maker, Microwave, Range, Refrigerator, Washer
Laundry Laundry Room
Exterior
Exterior Feature Outdoor Grill
Garage Garage Door Opener
Garage Spaces 2.0
Utilities Available Cable Connected, Electricity Connected, Natural Gas Connected, Sewer Connected
Waterfront false
Roof Type Tile
Attached Garage true
Garage true
Private Pool Yes
Building
Story 1
Entry Level One
Foundation Slab
Lot Size Range 0 to less than 1/4
Sewer Public Sewer
Water Public
Structure Type Block,Stucco
New Construction false
Construction Status Inspections
Schools
Elementary Schools Robert E Willis Elementary
Middle Schools Nolan Middle
High Schools Lakewood Ranch High
Others
Pets Allowed Yes
Senior Community No
Ownership Fee Simple
Monthly Total Fees $197
Membership Fee Required Required
Special Listing Condition None
Read Less
Want to know what your home might be worth? Contact us for a FREE valuation!

Our team is ready to help you sell your home for the highest possible price ASAP

© 2024 My Florida Regional MLS DBA Stellar MLS. All Rights Reserved.
Bought with LAKEWOOD RANCH REALTY






