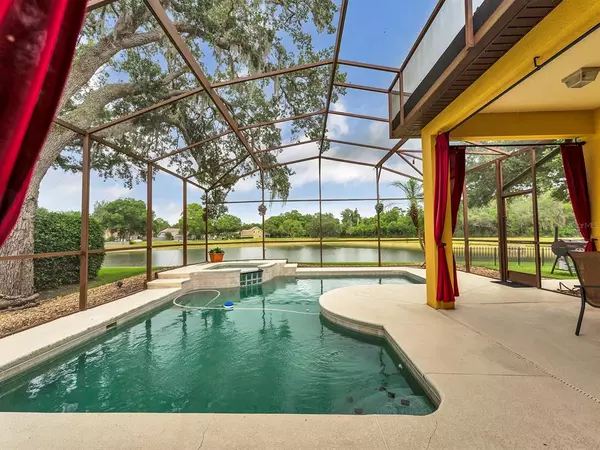$582,000
$545,000
6.8%For more information regarding the value of a property, please contact us for a free consultation.
1096 EAGLES WATCH TRL Winter Springs, FL 32708
5 Beds
3 Baths
2,647 SqFt
Key Details
Sold Price $582,000
Property Type Single Family Home
Sub Type Single Family Residence
Listing Status Sold
Purchase Type For Sale
Square Footage 2,647 sqft
Price per Sqft $219
Subdivision Eagles Point Ph 5
MLS Listing ID O5956404
Sold Date 08/06/21
Bedrooms 5
Full Baths 3
Construction Status Financing,Inspections
HOA Fees $25
HOA Y/N Yes
Year Built 1998
Annual Tax Amount $5,194
Lot Size 0.260 Acres
Acres 0.26
Property Description
Stunning Winter Springs Pool home located in EAGLES POINT. Spend your evenings pool side watching nightly sunsets over the pond creating a private paradise in your own back yard. This desired 4 way split floor plan features 5 bedrooms and 3 full baths. Resort style lanai with sparkling heated pool & spa with an impressive interior and tons of upgrades. Bright open floor plan features high ceilings, living room, formal dining room, family room with natural gas fire place. Laminate wood plank & tile flooring throughout the master and living spaces with in the home. Just off the front entry foyer is a spacious optional 5th bedroom featuring double glass doors with a large closet can be ideal for a home office. Open kitchen boasts 42” cabinets, stainless steel appliances, solid surface countertops with bar seating provides the perfect space for entertaining family and friends. Elegant master suite provides panoramic view of the pool and pond with private access onto the lanai, tray ceiling, laminate wood plank flooring, dual walk in closets, dual sink vanities, garden tub and separate shower. Additional upgrades include: NEW ROOF 2020, WINDOWS 2016, HVAC/ AC 2016. The exterior of this home has over $50,000 in commercial Dryvit Textured Acrylic Finish (TAFS) and waterproofing finish coating. Top rated Seminole County school district, located close to major highways, restaurants, shopping, easy access to east coast beaches and so much more. MULTIPLE OFFERS - DEADLINE FOR OFFER ACCEPTANCE 7/13/2021 BY 5PM.
Location
State FL
County Seminole
Community Eagles Point Ph 5
Zoning R-1AA
Rooms
Other Rooms Family Room, Formal Living Room Separate, Inside Utility
Interior
Interior Features Ceiling Fans(s), Eat-in Kitchen, Kitchen/Family Room Combo, Living Room/Dining Room Combo, Solid Wood Cabinets, Split Bedroom, Stone Counters, Tray Ceiling(s), Vaulted Ceiling(s), Walk-In Closet(s), Window Treatments
Heating Central
Cooling Central Air
Flooring Carpet, Laminate, Tile
Fireplaces Type Family Room, Gas
Furnishings Unfurnished
Fireplace true
Appliance Convection Oven, Dishwasher, Disposal, Microwave, Range, Refrigerator
Laundry Laundry Room
Exterior
Exterior Feature French Doors, Irrigation System, Lighting, Rain Gutters
Garage Driveway, Garage Door Opener
Garage Spaces 3.0
Pool Gunite, Screen Enclosure
Utilities Available BB/HS Internet Available, Cable Connected, Natural Gas Available, Sewer Connected, Street Lights, Underground Utilities
Waterfront true
Waterfront Description Pond
View Y/N 1
Water Access 1
Water Access Desc Pond
View Pool, Trees/Woods, Water
Roof Type Shingle
Parking Type Driveway, Garage Door Opener
Attached Garage true
Garage true
Private Pool Yes
Building
Lot Description Sidewalk, Street Dead-End, Paved
Entry Level One
Foundation Slab
Lot Size Range 1/4 to less than 1/2
Sewer Public Sewer
Water Public
Structure Type Block,SIP (Structurally Insulated Panel),Stucco
New Construction false
Construction Status Financing,Inspections
Schools
Elementary Schools Rainbow Elementary
Middle Schools Indian Trails Middle
High Schools Winter Springs High
Others
Pets Allowed Yes
Senior Community No
Ownership Fee Simple
Monthly Total Fees $50
Acceptable Financing Cash, Conventional, VA Loan
Membership Fee Required Required
Listing Terms Cash, Conventional, VA Loan
Special Listing Condition None
Read Less
Want to know what your home might be worth? Contact us for a FREE valuation!

Our team is ready to help you sell your home for the highest possible price ASAP

© 2024 My Florida Regional MLS DBA Stellar MLS. All Rights Reserved.
Bought with EXP REALTY LLC






