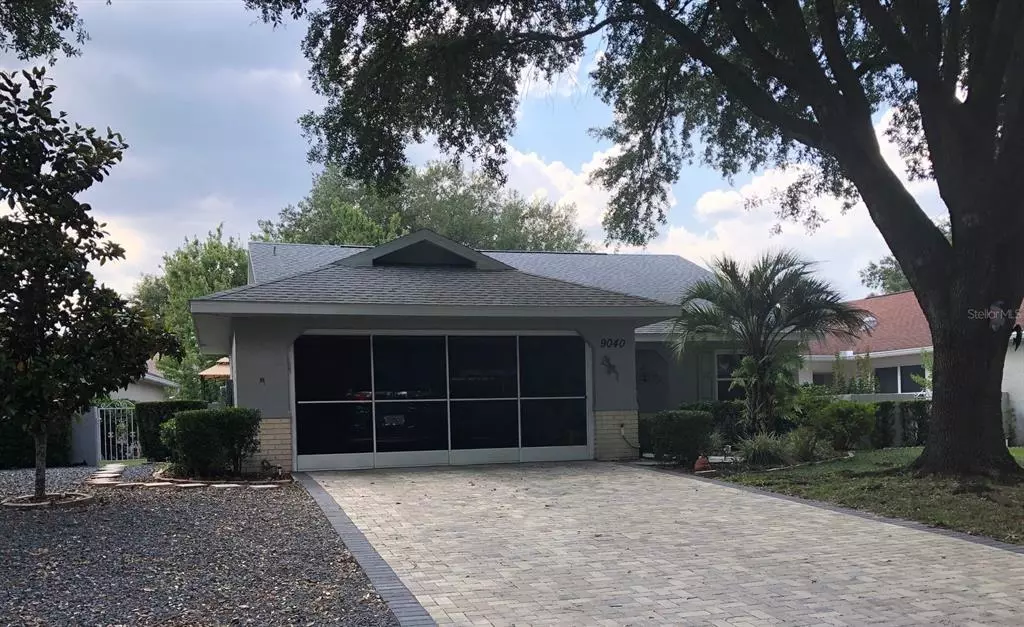$205,000
$204,900
For more information regarding the value of a property, please contact us for a free consultation.
9040 SW 91ST CIR Ocala, FL 34481
2 Beds
2 Baths
1,557 SqFt
Key Details
Sold Price $205,000
Property Type Single Family Home
Sub Type Single Family Residence
Listing Status Sold
Purchase Type For Sale
Square Footage 1,557 sqft
Price per Sqft $131
Subdivision On Top Of The World
MLS Listing ID OM620894
Sold Date 07/13/21
Bedrooms 2
Full Baths 2
HOA Fees $359/mo
HOA Y/N Yes
Year Built 1996
Annual Tax Amount $866
Lot Size 8,276 Sqft
Acres 0.19
Lot Dimensions 51x161
Property Description
Wonderful Washington model--great open floorplan with vaulted ceilings! So perfect for entertaining! Granite kitchen with solid wood cabinetry, custom roll-outs, interior lighting, wine-rack and plate racks, glass racks and more! Serve-thru to dining room. Imported German flooring. New bathroom vanities also have roll-outs. New custom shower. Spacious master bedroom with walk in and shelf storage closet. Large screened lanai is shaded by large hardwood tree that provides shade and pleasant breezes all day. New paver driveway and Florida-scape stoned yard. Gated side patio area. Brand new hurricane windows and 2016 roof. Williamsburg subdivision is popular for its ongoing social activities. This home is well located to the Arbor indoor pool and state of the art workout center, billiards room, bocce and tennis courts, card rooms and dance studios as well as the Recreation Center pool ,pickleball courts and dog park. Some furnishings available separately.
Location
State FL
County Marion
Community On Top Of The World
Zoning PUD
Interior
Interior Features Ceiling Fans(s), Eat-in Kitchen, Living Room/Dining Room Combo, Window Treatments
Heating Heat Pump
Cooling Central Air
Flooring Carpet, Ceramic Tile
Fireplace false
Appliance Dishwasher, Disposal, Dryer, Electric Water Heater, Exhaust Fan
Exterior
Exterior Feature Awning(s), Irrigation System, Lighting
Garage Spaces 2.0
Utilities Available Electricity Connected, Fire Hydrant, Phone Available, Sewer Connected, Sprinkler Meter, Water Connected
Waterfront false
Roof Type Shingle
Attached Garage true
Garage true
Private Pool No
Building
Story 1
Entry Level One
Foundation Slab, Stem Wall
Lot Size Range 0 to less than 1/4
Sewer Public Sewer
Water Public
Structure Type Block,Stucco
New Construction false
Others
Pets Allowed Yes
Senior Community Yes
Monthly Total Fees $359
Acceptable Financing Cash, Conventional
Membership Fee Required Required
Listing Terms Cash, Conventional
Special Listing Condition None
Read Less
Want to know what your home might be worth? Contact us for a FREE valuation!

Our team is ready to help you sell your home for the highest possible price ASAP

© 2024 My Florida Regional MLS DBA Stellar MLS. All Rights Reserved.
Bought with KELLER WILLIAMS CORNERSTONE RE






