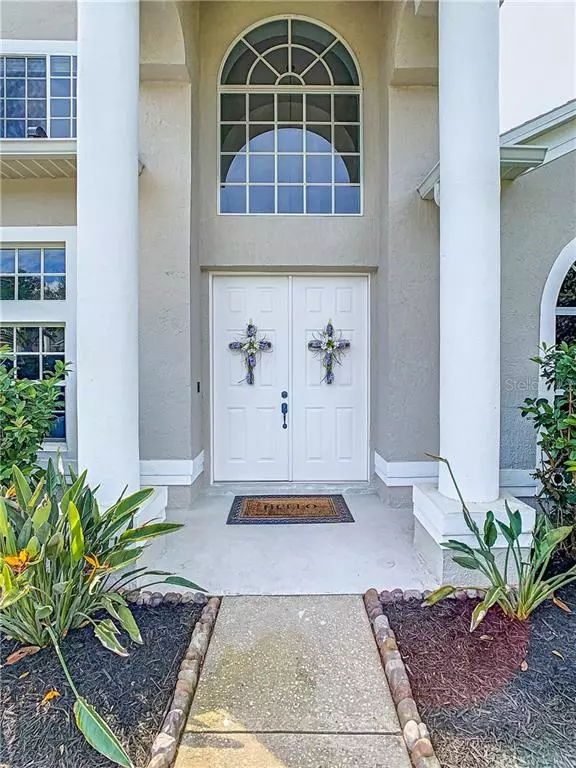$520,000
$525,000
1.0%For more information regarding the value of a property, please contact us for a free consultation.
1418 NEW BOLTON DR Port Orange, FL 32129
4 Beds
3 Baths
2,768 SqFt
Key Details
Sold Price $520,000
Property Type Single Family Home
Sub Type Single Family Residence
Listing Status Sold
Purchase Type For Sale
Square Footage 2,768 sqft
Price per Sqft $187
Subdivision Sunrise Oaks
MLS Listing ID T3298002
Sold Date 06/15/21
Bedrooms 4
Full Baths 2
Half Baths 1
Construction Status Inspections,Kick Out Clause
HOA Fees $20/ann
HOA Y/N Yes
Year Built 2004
Annual Tax Amount $4,495
Lot Size 10,018 Sqft
Acres 0.23
Lot Dimensions 80 x 130
Property Description
The original owner has meticulously maintained your new home. The moment you walk in the front door you will enjoy the high ceilings and open views. The two-story living room has large sliding glass doors that enhance the view of the lake and inground pool. Light, bright, and clean. The house has many recent updates: tile, carpet, kitchen appliances, granite counters, cabinets, ROOF 2017, GENERAC (natural gas) 2020 generator, Lani rescreened, house painted. There is a fenced side yard for gardening or dogs. The list goes on. The agent has provided an attachment in the MLS.
Location
State FL
County Volusia
Community Sunrise Oaks
Zoning IMP LKFRNT
Rooms
Other Rooms Bonus Room, Breakfast Room Separate, Family Room, Formal Dining Room Separate, Formal Living Room Separate, Inside Utility, Loft, Storage Rooms
Interior
Interior Features Ceiling Fans(s), Master Bedroom Main Floor
Heating Electric, Natural Gas
Cooling Central Air
Flooring Carpet, Ceramic Tile, Tile
Fireplace false
Appliance Dishwasher, Disposal, Dryer, Microwave, Range, Refrigerator, Washer, Water Softener
Laundry Laundry Room
Exterior
Exterior Feature Balcony, Dog Run, Irrigation System
Garage Spaces 2.0
Pool Child Safety Fence, In Ground, Lighting, Self Cleaning, Solar Heat
Utilities Available Cable Connected, Electricity Connected, Natural Gas Available, Propane, Sewer Connected, Water Connected
Waterfront true
Waterfront Description Lake
View Y/N 1
View Water
Roof Type Shingle
Attached Garage true
Garage true
Private Pool Yes
Building
Entry Level Two
Foundation Slab
Lot Size Range 0 to less than 1/4
Sewer Public Sewer
Water Public
Structure Type Block,Stucco,Wood Frame
New Construction false
Construction Status Inspections,Kick Out Clause
Others
Pets Allowed Yes
Senior Community No
Ownership Fee Simple
Monthly Total Fees $20
Acceptable Financing Cash, Conventional, FHA, VA Loan
Membership Fee Required Required
Listing Terms Cash, Conventional, FHA, VA Loan
Special Listing Condition None
Read Less
Want to know what your home might be worth? Contact us for a FREE valuation!

Our team is ready to help you sell your home for the highest possible price ASAP

© 2024 My Florida Regional MLS DBA Stellar MLS. All Rights Reserved.
Bought with STELLAR NON-MEMBER OFFICE






