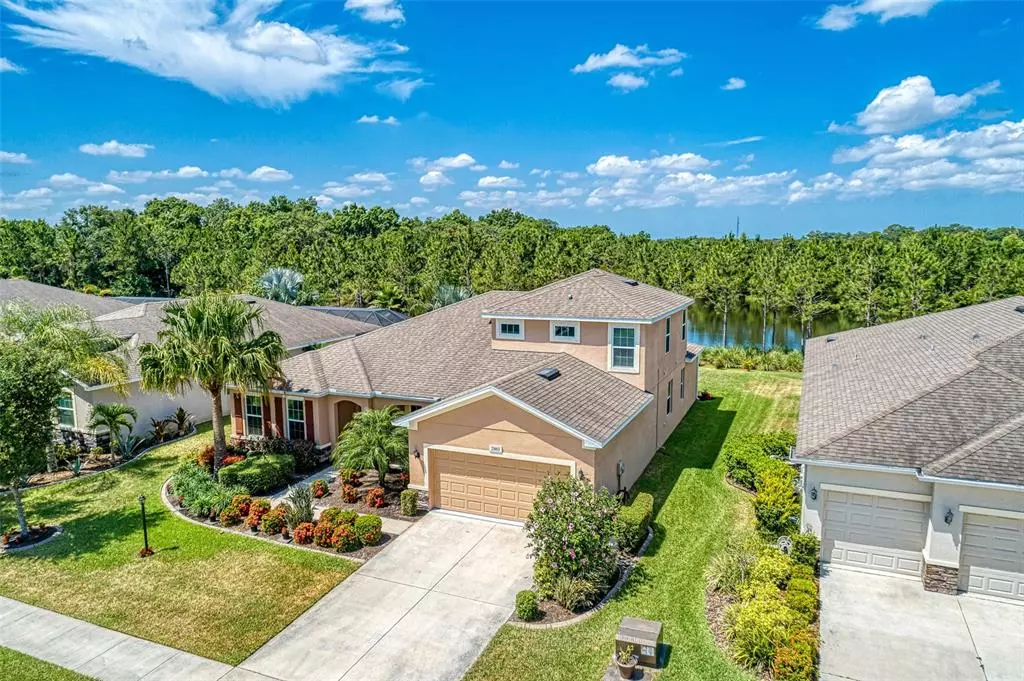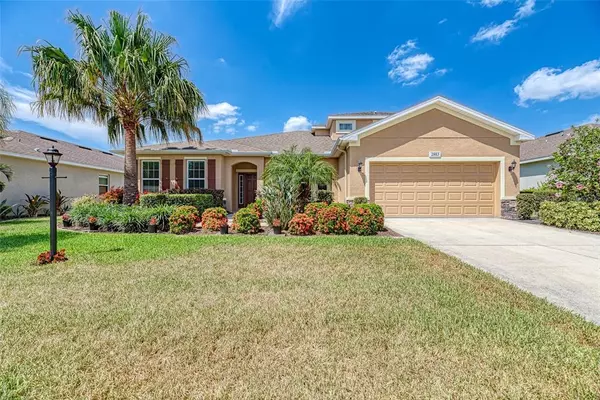$480,001
$449,000
6.9%For more information regarding the value of a property, please contact us for a free consultation.
2803 130TH AVE E Parrish, FL 34219
4 Beds
3 Baths
3,033 SqFt
Key Details
Sold Price $480,001
Property Type Single Family Home
Sub Type Single Family Residence
Listing Status Sold
Purchase Type For Sale
Square Footage 3,033 sqft
Price per Sqft $158
Subdivision Mckinley Oaks
MLS Listing ID A4502545
Sold Date 06/21/21
Bedrooms 4
Full Baths 3
Construction Status Inspections
HOA Fees $105/mo
HOA Y/N Yes
Year Built 2013
Annual Tax Amount $3,672
Lot Size 9,147 Sqft
Acres 0.21
Lot Dimensions 70x130
Property Description
BETTER THAN NEW! Immaculate home in the desirable community of McKinley Oaks, the exclusive community of 36 homes. NO CDD & LOW HOA. This large home on a premium lot features a Bonus Den (could be used as an office, playroom or bedroom) & large upstairs BONUS room/mother-in-law suite with full bath. Natural light bathes the spacious great room which opens to a gourmet kitchen with island, granite countertops, backsplash and 42' cabinets, SS appliances & pantry. 20x20 tile throughout the main living area as well as all 3 bathrooms. Split floor plan, first floor master suite with walk-in closet, soaking tub, shower and dual vanities. Spectacular wide open water-views and extended screened lanai is perfect for enjoying the Florida lifestyle. The extra deep lot has plenty of room to add the pool of your dreams. Split Bedroom Plan affords privacy for other family members or guests. This “Cynthia II" floor plan features extended lanai, loaded with all the extras! Easy access to Shopping, Beaches, and I-75.
Location
State FL
County Manatee
Community Mckinley Oaks
Zoning PDR
Direction E
Interior
Interior Features Ceiling Fans(s), Eat-in Kitchen, Kitchen/Family Room Combo, Living Room/Dining Room Combo, Master Bedroom Main Floor, Split Bedroom
Heating Central
Cooling Central Air
Flooring Carpet, Ceramic Tile
Fireplace false
Appliance Dishwasher, Dryer, Electric Water Heater, Microwave, Range, Refrigerator, Washer
Exterior
Exterior Feature Irrigation System, Sidewalk, Sliding Doors
Garage Driveway
Garage Spaces 2.0
Utilities Available Cable Connected, Electricity Connected, Public, Sewer Connected
Waterfront false
View Trees/Woods, Water
Roof Type Shingle
Parking Type Driveway
Attached Garage true
Garage true
Private Pool No
Building
Lot Description Flood Insurance Required, FloodZone, Oversized Lot, Street Dead-End
Story 1
Entry Level One
Foundation Slab
Lot Size Range 0 to less than 1/4
Sewer Public Sewer
Water Public
Structure Type Block,Stucco
New Construction false
Construction Status Inspections
Schools
Elementary Schools Williams Elementary
Middle Schools Buffalo Creek Middle
High Schools Parrish Community High
Others
Pets Allowed Yes
Senior Community No
Ownership Fee Simple
Monthly Total Fees $105
Acceptable Financing Cash, Conventional
Membership Fee Required Required
Listing Terms Cash, Conventional
Special Listing Condition None
Read Less
Want to know what your home might be worth? Contact us for a FREE valuation!

Our team is ready to help you sell your home for the highest possible price ASAP

© 2024 My Florida Regional MLS DBA Stellar MLS. All Rights Reserved.
Bought with KELLER WILLIAMS TAMPA PROP.






