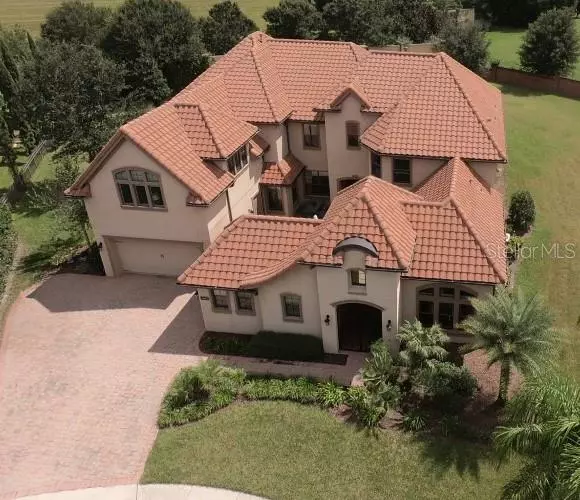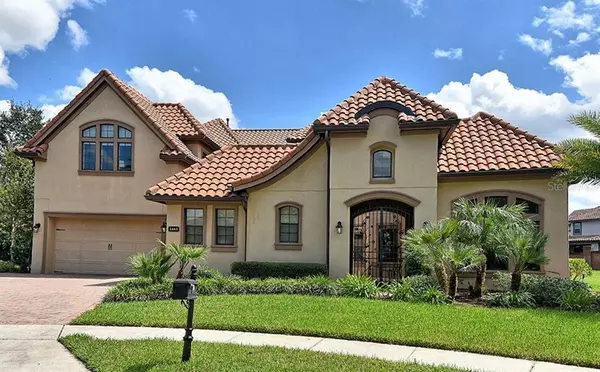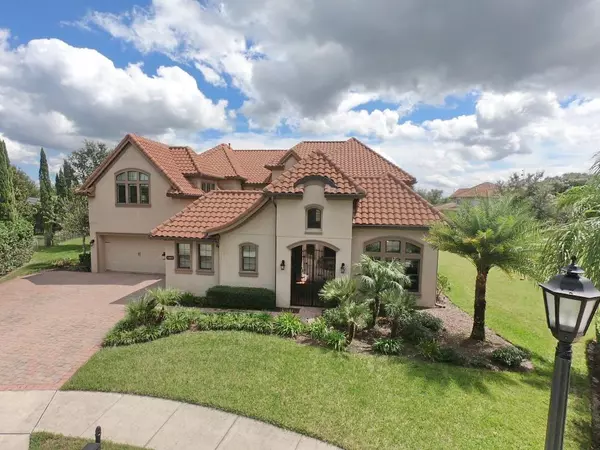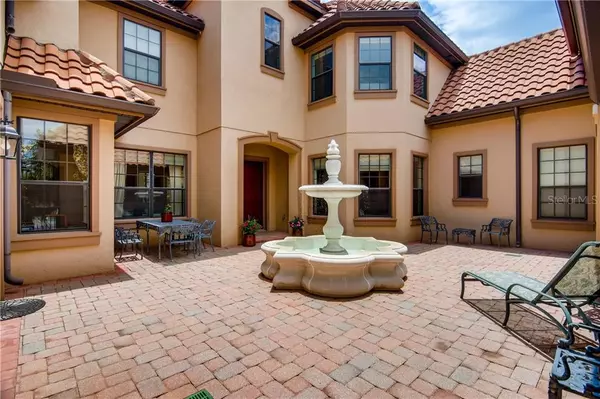$925,000
$999,999
7.5%For more information regarding the value of a property, please contact us for a free consultation.
1463 DUNBROOKE LOOP Longwood, FL 32779
6 Beds
7 Baths
5,116 SqFt
Key Details
Sold Price $925,000
Property Type Single Family Home
Sub Type Single Family Residence
Listing Status Sold
Purchase Type For Sale
Square Footage 5,116 sqft
Price per Sqft $180
Subdivision Veramonte
MLS Listing ID O5887839
Sold Date 06/09/21
Bedrooms 6
Full Baths 6
Half Baths 1
Construction Status Financing
HOA Fees $200/qua
HOA Y/N Yes
Year Built 2011
Annual Tax Amount $9,265
Lot Size 0.710 Acres
Acres 0.71
Property Description
Back on the Market! Buyer unable to perform. Welcome to this SPECTACULAR energy efficient luxury home with 6 bedrooms, 6.5 bathrooms, and 5,116 square feet in the exclusive, walled and gated Veramonte community in the desirable Markham Woods Road area in Longwood! This large and well laid-out home has it all - two primary suites, gourmet kitchen, oversized sparkling 10 ft. deep pool with a diving board and spa, in-law suite, surround sound, diagonal ceramic tile flooring throughout the first floor, large 2nd floor balcony and upgraded features throughout, including a tranquil courtyard with a custom-made Italian Carrara marble fountain, imported from Florence; special order iron gates; water softener and filtration systems throughout the house, with an additional reverse osmosis filter in the kitchen. You're welcomed inside by an elegant two-story foyer with a sweeping staircase, a formal dining room and impressive family room with 20 1/2' ceilings and large windows that flood the space with natural light. The crisp and spacious kitchen overlooks the family room, making entertaining easy. The kitchen features dark granite countertops, decorative Tuscan motive tile backsplash, off-white cabinetry, recessed lighting, HUGE walk-in pantry, breakfast nook and stainless-steel appliances, including a natural gas range with vented hood. A triple sliding door leads out to the two-story lanai and oversized pool. You will surely fall in love with the AMAZING main floor primary, complete with soaring ceilings, beautiful backyard and pool views, and a luxurious en suite with his and her vanities, walk-in double shower with frameless glass surround, soaking tub, and an incredible walk-in closet with direct access to another bedroom/home office with a separate private entrance and an en suite. Upstairs has a spacious mother-in-law suite and the remaining bedrooms, all with soft carpet flooring, large windows, and great closet space. Impeccably maintained yard has great curb appeal, beautiful landscaping, and irrigation system. Situated in a small, exclusive neighborhood with a direct access to the Seminole-Wekiva trail, near best Lake Mary and Heathrow shopping, restaurants, golf courses and with an easy access to major roadways (I4, 417, 434), amusement parks and beaches, etc. Top rated Seminole county schools, including Lake Mary High and Lake Mary Preparatory. 20 min to downtown Orlando. HOA: $200/month which covers common area maintenance and landscaping, neighborhood playground, and HOA reserve fund. *Some furniture is also available for sale with the property. Don't wait to make this your dream home!
Location
State FL
County Seminole
Community Veramonte
Zoning PUD
Rooms
Other Rooms Bonus Room, Den/Library/Office, Family Room, Formal Living Room Separate, Inside Utility, Interior In-Law Suite
Interior
Interior Features Ceiling Fans(s), Coffered Ceiling(s), Crown Molding, Eat-in Kitchen, High Ceilings, Kitchen/Family Room Combo, Master Bedroom Main Floor
Heating Central, Zoned
Cooling Central Air, Zoned
Flooring Carpet, Ceramic Tile
Fireplaces Type Family Room
Fireplace true
Appliance Built-In Oven, Cooktop, Dishwasher, Disposal, Microwave, Refrigerator
Laundry Inside, Laundry Room
Exterior
Exterior Feature Balcony, Irrigation System, Lighting, Sidewalk, Sliding Doors, Sprinkler Metered
Garage Garage Faces Side
Garage Spaces 3.0
Pool Diving Board, Gunite, In Ground, Screen Enclosure
Community Features Deed Restrictions, Gated, Sidewalks
Utilities Available Cable Connected, Electricity Connected, Natural Gas Connected, Sewer Connected, Sprinkler Meter, Street Lights, Underground Utilities, Water Connected
Amenities Available Gated
Waterfront false
Roof Type Tile
Parking Type Garage Faces Side
Attached Garage true
Garage true
Private Pool Yes
Building
Lot Description Cul-De-Sac
Entry Level Two
Foundation Slab
Lot Size Range 1/2 to less than 1
Sewer Public Sewer
Water None
Architectural Style Florida
Structure Type Block,Stucco
New Construction false
Construction Status Financing
Schools
Elementary Schools Woodlands Elementary
High Schools Lake Mary High
Others
Pets Allowed No
HOA Fee Include Private Road
Senior Community No
Ownership Fee Simple
Monthly Total Fees $200
Acceptable Financing Cash, Conventional, VA Loan
Membership Fee Required Required
Listing Terms Cash, Conventional, VA Loan
Special Listing Condition None
Read Less
Want to know what your home might be worth? Contact us for a FREE valuation!

Our team is ready to help you sell your home for the highest possible price ASAP

© 2024 My Florida Regional MLS DBA Stellar MLS. All Rights Reserved.
Bought with KELLER WILLIAMS WINTER PARK






