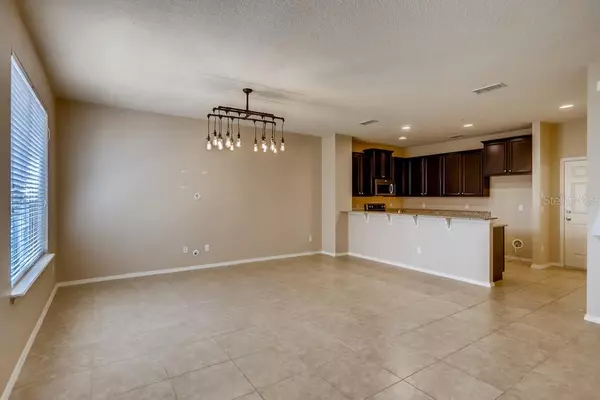$275,500
$274,200
0.5%For more information regarding the value of a property, please contact us for a free consultation.
1062 WINGLEWOOD ST Altamonte Springs, FL 32714
3 Beds
3 Baths
1,572 SqFt
Key Details
Sold Price $275,500
Property Type Townhouse
Sub Type Townhouse
Listing Status Sold
Purchase Type For Sale
Square Footage 1,572 sqft
Price per Sqft $175
Subdivision Sutton Place Twnhms
MLS Listing ID O5973669
Sold Date 10/18/21
Bedrooms 3
Full Baths 2
Half Baths 1
Construction Status Financing,Inspections
HOA Fees $260/mo
HOA Y/N Yes
Year Built 2012
Annual Tax Amount $2,218
Lot Size 1,306 Sqft
Acres 0.03
Property Description
You will love this 3 bedroom, 2.5 bathroom townhome in beautiful Altamonte Springs! As you step inside, an inviting open-concept floorplan greets you. The cozy kitchen boasts sleek appliances, a breakfast bar, and a built-in microwave. Adjacent to the kitchen is a spacious family room, perfect for entertaining guests or family. Upstairs, the primary bedroom is a private oasis, with an en suite bathroom, a dual-sink vanity, and abundant closet space. Just minutes from I-4, this home is perfectly situated to put you near all the shopping, restaurants, and activities you could ever need. Do not let this gorgeous home slip through your fingers!
Location
State FL
County Seminole
Community Sutton Place Twnhms
Zoning MOR-2
Interior
Interior Features Open Floorplan, Kitchen/Family Room Combo, Living Room/Dining Room Combo, Solid Surface Counters, Stone Counters
Heating Electric
Cooling Central Air
Flooring Carpet, Ceramic Tile
Fireplace false
Appliance Dishwasher, Microwave, Range
Exterior
Exterior Feature Lighting
Garage Spaces 2.0
Community Features Pool, Tennis Courts
Utilities Available Electricity Connected, Public, Sewer Connected, Water Connected
Amenities Available Pool, Tennis Court(s)
Waterfront false
Roof Type Shingle
Attached Garage true
Garage true
Private Pool No
Building
Story 2
Entry Level Two
Foundation Slab
Lot Size Range 0 to less than 1/4
Sewer Public Sewer
Water Public
Structure Type Block,Stucco
New Construction false
Construction Status Financing,Inspections
Others
Pets Allowed Yes
HOA Fee Include Pool
Senior Community No
Ownership Fee Simple
Monthly Total Fees $260
Acceptable Financing Cash, Conventional, VA Loan
Membership Fee Required Required
Listing Terms Cash, Conventional, VA Loan
Special Listing Condition None
Read Less
Want to know what your home might be worth? Contact us for a FREE valuation!

Our team is ready to help you sell your home for the highest possible price ASAP

© 2024 My Florida Regional MLS DBA Stellar MLS. All Rights Reserved.
Bought with KELLER WILLIAMS HERITAGE REALTY






