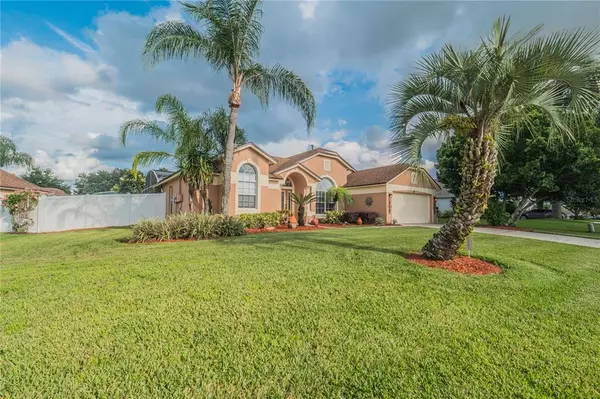$385,000
$374,800
2.7%For more information regarding the value of a property, please contact us for a free consultation.
254 LOMA DEL SOL DR Davenport, FL 33896
3 Beds
2 Baths
1,752 SqFt
Key Details
Sold Price $385,000
Property Type Single Family Home
Sub Type Single Family Residence
Listing Status Sold
Purchase Type For Sale
Square Footage 1,752 sqft
Price per Sqft $219
Subdivision Loma Del Sol Ph 02 A
MLS Listing ID O5969824
Sold Date 10/14/21
Bedrooms 3
Full Baths 2
Construction Status Financing,Inspections
HOA Fees $20/ann
HOA Y/N Yes
Year Built 1995
Annual Tax Amount $2,710
Lot Size 10,018 Sqft
Acres 0.23
Property Description
This Very Well Maintained Single Story Ranch Home with attached two-car garage is located in the desirable community of "Loma del Sol" (which borders Champions gate) known for its lush yards and quiet tranquil living with very low HOA fees. This open floor plan home features 3 bedrooms and 2 Baths of Living Space. You are greeted with a spacious oversized lot, you will love the mature landscape and the curb appeal perfect for relaxing on your morning or evening strolls. The entry foyer flows into the Formal Living & Dining and Freshly Painted Interior (2021) leading into the Family Room with vaulted ceiling and ample natural light. Ceramic wood plank tile throughout the entire house. The Master Bedroom/Bathroom has Dual Vanity Sinks, Walk-in Shower, Separate Garden Tub, generous walk-in closet. The Kitchen features an abundance of brand NEW Custom Cabinets and granite counter Tops highlighted by 42" Cabinetry and crown molding, ALL BRAND NEW Appliances refrigerator, Gas range, microwave, dishwasher,. Closet Pantry, peninsula with seating as well as Eat-in Dinette area. The openness of the combination Family Room / Kitchen (custom feature) offers the perfect setting for entertaining family and friends. You will enjoy the expansive and very private screen pool in a park-like setting, perfect for entertaining the cement/tile inground pool is gas heated. Pull down storage located in the Garage. Roof replaced (2017), Exterior Paint(2017), AC System (2021. The yard is fully fenced for security and privacy with a large entrance for large riding mower access. The pool equipment including pump, valves filter and heater are all new 2020 and fenced in so no unsightly equipment is visible. This home was fully renovated 2016/2017 and occupied in winter months only so it is gently used, essential furnishings are included in the sale. . Located close beautiful downtown Champions Gate all attractions, schools, shops, restaurants, supermarkets, golf courses and more. Call today to schedule your tour of this wonderful home!
Location
State FL
County Polk
Community Loma Del Sol Ph 02 A
Interior
Interior Features Cathedral Ceiling(s), Ceiling Fans(s), Crown Molding, Eat-in Kitchen, Kitchen/Family Room Combo, Master Bedroom Main Floor, Open Floorplan, Vaulted Ceiling(s), Walk-In Closet(s)
Heating Central, Electric
Cooling Central Air
Flooring Ceramic Tile
Fireplace false
Appliance Dishwasher, Disposal, Dryer, Gas Water Heater, Microwave, Range Hood, Refrigerator, Washer
Exterior
Exterior Feature Fence, Irrigation System, Rain Gutters, Sliding Doors
Garage Spaces 2.0
Pool Gunite, Heated, In Ground, Lighting, Screen Enclosure, Tile
Utilities Available Cable Connected, Electricity Connected, Natural Gas Available, Sewer Connected, Street Lights, Underground Utilities, Water Connected
Waterfront false
Roof Type Shingle
Attached Garage true
Garage true
Private Pool Yes
Building
Lot Description Oversized Lot
Entry Level One
Foundation Slab
Lot Size Range 0 to less than 1/4
Sewer Septic Tank
Water Public
Structure Type Block,Stucco
New Construction false
Construction Status Financing,Inspections
Others
Pets Allowed Yes
Senior Community No
Ownership Fee Simple
Monthly Total Fees $20
Acceptable Financing Cash, Conventional, FHA, VA Loan
Membership Fee Required Required
Listing Terms Cash, Conventional, FHA, VA Loan
Special Listing Condition None
Read Less
Want to know what your home might be worth? Contact us for a FREE valuation!

Our team is ready to help you sell your home for the highest possible price ASAP

© 2024 My Florida Regional MLS DBA Stellar MLS. All Rights Reserved.
Bought with COLDWELL BANKER ACKLEY REALTY






