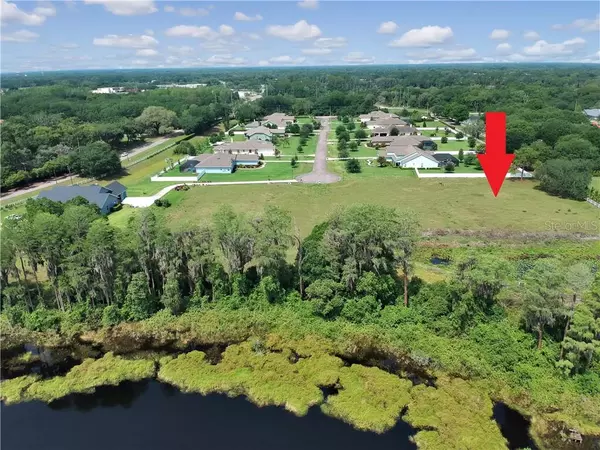$1,902,850
$899,990
111.4%For more information regarding the value of a property, please contact us for a free consultation.
7703 KENIA MEADOWS LN Odessa, FL 33556
6 Beds
4 Baths
3,677 SqFt
Key Details
Sold Price $1,902,850
Property Type Single Family Home
Sub Type Single Family Residence
Listing Status Sold
Purchase Type For Sale
Square Footage 3,677 sqft
Price per Sqft $517
Subdivision Keystone Meadow 3
MLS Listing ID U8118800
Sold Date 10/04/21
Bedrooms 6
Full Baths 4
HOA Fees $60/ann
HOA Y/N Yes
Year Built 2022
Annual Tax Amount $1,917
Lot Size 1.360 Acres
Acres 1.36
Lot Dimensions 160.01x210
Property Description
One or more photo(s) has been virtually staged. Pre-Construction. To be built. One or more photo(s) has been virtually staged. Pre-Construction. To be built. SUPERIOR QUALITY NEW HOME ON ONE PLUS ACRES - 4 bedrooms, 3 baths, PLUS bonus room, PLUS office/den with a SIDE ENTRY OVERSIZE 3 CAR GARAGE. Gated community with only 14 homes all on large homesites with plenty of space between your neighbors. This home is an open split plan with the bonus/game room that has 8' slider door leading to the lanai where there is plenty of room for an outdoor kitchen. The gourmet kitchen will feature top of the line appliances, vented range hood, quality custom cabinets, soft close & dove tail drawers and a kitchen island open to a huge great room. NO CDD LOW HOA FEES!!!!!. Please note that some pictures shown are a representation of the home and may not be the home itself. Pictures are for Informational purposes only and illustrates included features and available upgrades. HURRY WHILE YOU CAN STILL PICK YOUR COLORS.
Location
State FL
County Hillsborough
Community Keystone Meadow 3
Zoning ASC-1
Rooms
Other Rooms Bonus Room, Great Room, Inside Utility
Interior
Interior Features High Ceilings, Thermostat
Heating Central, Zoned
Cooling Central Air, Zoned
Flooring Carpet, Tile
Fireplace false
Appliance Cooktop, Dishwasher, Disposal, Microwave, Range
Exterior
Exterior Feature Hurricane Shutters
Garage Driveway
Garage Spaces 3.0
Pool In Ground
Community Features Deed Restrictions, Gated
Utilities Available Cable Available, Street Lights
Waterfront true
Waterfront Description Pond
View Y/N 1
Water Access 1
Water Access Desc Pond
Roof Type Shingle
Parking Type Driveway
Attached Garage true
Garage true
Private Pool Yes
Building
Entry Level One
Foundation Slab
Lot Size Range 1 to less than 2
Builder Name ARIEL HOMES
Sewer Septic Tank
Water Well
Structure Type Block
New Construction true
Schools
Elementary Schools Hammond Elementary School
Middle Schools Martinez-Hb
High Schools Steinbrenner High School
Others
Pets Allowed Yes
Senior Community No
Ownership Fee Simple
Monthly Total Fees $60
Acceptable Financing Cash, Conventional
Membership Fee Required Required
Listing Terms Cash, Conventional
Special Listing Condition None
Read Less
Want to know what your home might be worth? Contact us for a FREE valuation!

Our team is ready to help you sell your home for the highest possible price ASAP

© 2024 My Florida Regional MLS DBA Stellar MLS. All Rights Reserved.
Bought with FLORIDA EXECUTIVE REALTY 2






