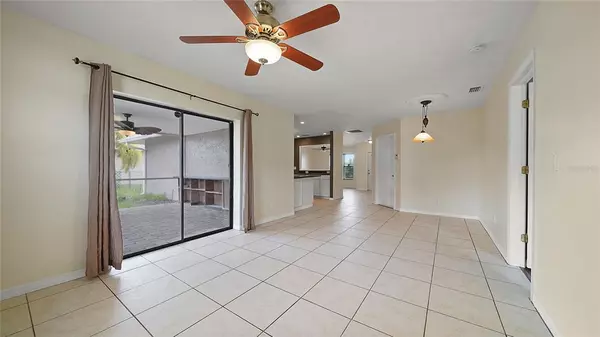$270,000
$249,900
8.0%For more information regarding the value of a property, please contact us for a free consultation.
4125 SW 10TH AVE Cape Coral, FL 33914
3 Beds
2 Baths
1,447 SqFt
Key Details
Sold Price $270,000
Property Type Single Family Home
Sub Type Single Family Residence
Listing Status Sold
Purchase Type For Sale
Square Footage 1,447 sqft
Price per Sqft $186
Subdivision Cape Coral
MLS Listing ID C7448263
Sold Date 09/29/21
Bedrooms 3
Full Baths 2
Construction Status Financing,Inspections
HOA Y/N No
Year Built 1987
Annual Tax Amount $3,877
Lot Size 10,018 Sqft
Acres 0.23
Lot Dimensions 80x125
Property Description
BEAUTIFUL 3 Bedroom, 2 Bathroom, + a FAMILY ROOM & 2 Car Garage Home located in Cape Coral. CLICK ON THE VIRTUAL TOUR LINK 1 FOR A 3D INTERACTIVE WALK THROUGH AND VIRTUAL LINK 2 FOR THE VIDEO. This lovely home features an OPEN & BRIGHT floorplan, ceiling fans, tile flooring throughout main living areas and is MOVE-IN READY! The SPACIOUS living room is very inviting and offers plenty of space for entertaining w/ a cohesive flow into the kitchen and family room. The large kitchen boasts of plenty of cabinetry for storage, great amount of counterspace, a breakfast bar, recessed lighting, all appliances, and a window over the sink w/ a backyard view. The family room is PERFECT for extra living space and relaxing with friends w/ access to the patio. The Master Bedroom is a fantastic size w/ a walk-in closet and an attached Master Bathroom w/ an all-tiled WALK-IN shower. The additional bedrooms are on a split floor plan offering GREAT PRIVACY and offer ceiling fans, closets, and close access to the guest bathroom. Enjoy the beautiful Florida weather on the screened-in back patio that overlooks the nicely sized FENCED IN backyard. MINUTES away from shopping, parks, schools, LIVE entertainment, fine & casual dining, and more. Also just a short car ride away to award winning beaches and Southwest International Airport. SCHEDULE YOUR SHOWING TODAY!
Location
State FL
County Lee
Community Cape Coral
Zoning R1-D
Rooms
Other Rooms Family Room
Interior
Interior Features Ceiling Fans(s), Eat-in Kitchen, High Ceilings, Kitchen/Family Room Combo, Living Room/Dining Room Combo, Open Floorplan, Split Bedroom
Heating Central, Electric
Cooling Central Air
Flooring Laminate, Tile
Fireplace false
Appliance Dishwasher, Microwave, Range, Refrigerator
Laundry In Garage
Exterior
Exterior Feature Fence, Lighting, Rain Gutters, Sliding Doors
Garage Driveway, Tandem
Garage Spaces 2.0
Fence Chain Link
Utilities Available Cable Available, Electricity Connected, Phone Available, Water Connected
Waterfront false
View Trees/Woods
Roof Type Shingle
Parking Type Driveway, Tandem
Attached Garage true
Garage true
Private Pool No
Building
Lot Description In County, Paved
Story 1
Entry Level One
Foundation Slab
Lot Size Range 0 to less than 1/4
Sewer Public Sewer
Water Public
Architectural Style Florida
Structure Type Block,Stucco
New Construction false
Construction Status Financing,Inspections
Others
Pets Allowed Yes
Senior Community No
Ownership Fee Simple
Acceptable Financing Cash, Conventional, FHA, VA Loan
Listing Terms Cash, Conventional, FHA, VA Loan
Special Listing Condition None
Read Less
Want to know what your home might be worth? Contact us for a FREE valuation!

Our team is ready to help you sell your home for the highest possible price ASAP

© 2024 My Florida Regional MLS DBA Stellar MLS. All Rights Reserved.
Bought with OUT OF AREA REALTOR/COMPANY






