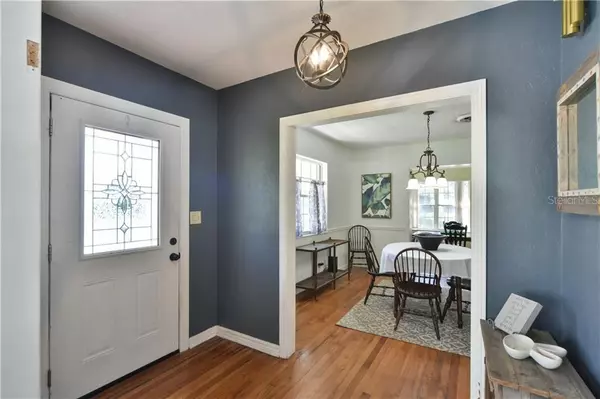$394,000
$398,500
1.1%For more information regarding the value of a property, please contact us for a free consultation.
1136 SE 18TH AVE Ocala, FL 34471
4 Beds
4 Baths
2,774 SqFt
Key Details
Sold Price $394,000
Property Type Single Family Home
Sub Type Single Family Residence
Listing Status Sold
Purchase Type For Sale
Square Footage 2,774 sqft
Price per Sqft $142
Subdivision Woodfields
MLS Listing ID OM615897
Sold Date 04/15/21
Bedrooms 4
Full Baths 3
Half Baths 1
Construction Status Appraisal,Financing,Inspections
HOA Y/N No
Year Built 1960
Annual Tax Amount $3,710
Lot Size 0.460 Acres
Acres 0.46
Property Description
NEW ROOF, NEW KITCHEN, NEWLY PAINTED EXTERIOR make it your new home! 4 bedroom/3 bath pool home in desirable Woodfields. Home features a mother-in-law suite with separate entrance OR could be a great bonus room/office/additional living space to suit your needs! Original hardwood flooring, custom built-ins and a beautiful granite/stainless kitchen. Abundant light and family room sliders let the outside in....large pool deck, firepit and plenty of space to play in the private fenced backyard. Corner .46 acre lot, 3-car carport circular drive for guests. Convenient location to downtown Ocala, don't miss your chance to enjoy it all!
Location
State FL
County Marion
Community Woodfields
Zoning R1
Rooms
Other Rooms Formal Dining Room Separate, Interior In-Law Suite
Interior
Interior Features Built-in Features, Eat-in Kitchen, Solid Surface Counters, Walk-In Closet(s)
Heating Electric, Heat Pump
Cooling Central Air
Flooring Ceramic Tile, Wood
Fireplaces Type Wood Burning
Fireplace true
Appliance Dishwasher, Dryer, Microwave, Range, Refrigerator, Washer
Laundry Inside
Exterior
Exterior Feature Fence, Outdoor Shower, Rain Gutters, Storage
Garage Circular Driveway
Fence Masonry, Other
Pool Gunite, Outside Bath Access, Pool Sweep
Utilities Available BB/HS Internet Available
Waterfront false
Roof Type Shingle
Parking Type Circular Driveway
Garage false
Private Pool Yes
Building
Lot Description Corner Lot
Entry Level One
Foundation Crawlspace
Lot Size Range 1/4 to less than 1/2
Sewer Public Sewer
Water Public
Structure Type Block
New Construction false
Construction Status Appraisal,Financing,Inspections
Schools
Elementary Schools Eighth Street Elem. School
Middle Schools Osceola Middle School
High Schools Forest High School
Others
Senior Community No
Ownership Fee Simple
Acceptable Financing Cash, Conventional
Listing Terms Cash, Conventional
Special Listing Condition None
Read Less
Want to know what your home might be worth? Contact us for a FREE valuation!

Our team is ready to help you sell your home for the highest possible price ASAP

© 2024 My Florida Regional MLS DBA Stellar MLS. All Rights Reserved.
Bought with ROBERTS REAL ESTATE INC






