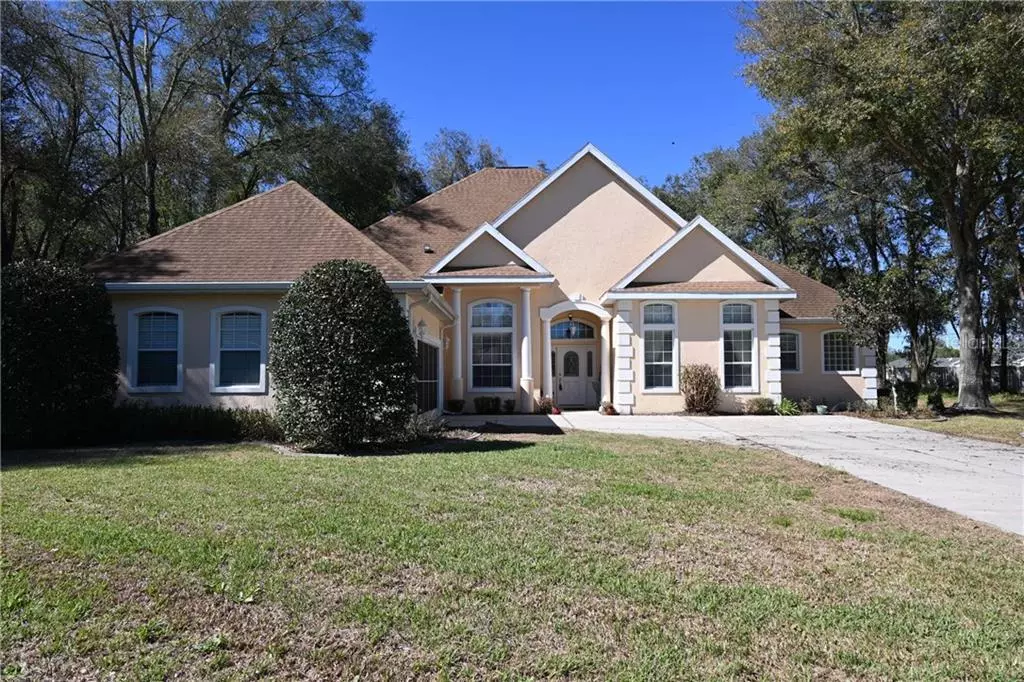$385,700
$389,700
1.0%For more information regarding the value of a property, please contact us for a free consultation.
10781 SW 71ST CIR Ocala, FL 34476
3 Beds
3 Baths
2,759 SqFt
Key Details
Sold Price $385,700
Property Type Single Family Home
Sub Type Single Family Residence
Listing Status Sold
Purchase Type For Sale
Square Footage 2,759 sqft
Price per Sqft $139
Subdivision Oak Run Eagles Point
MLS Listing ID OM615640
Sold Date 04/01/21
Bedrooms 3
Full Baths 2
Half Baths 1
Construction Status Appraisal
HOA Fees $163/mo
HOA Y/N Yes
Year Built 2007
Annual Tax Amount $3,795
Lot Size 0.490 Acres
Acres 0.49
Lot Dimensions 139 x152
Property Description
WOW !!! "What A House"!!!! Anything you have ever dreamed of... it s here. In Beautiful Eagles Point Just waiting for you.
The Master Suite with wonderful built in closets and beautiful large walk in shower; covers one whole side of the house and opens onto the most gorgeous covered deck and sparkling pool screened and private and a luscious garden background. This wonderful screened deck wraps all across the back of the house and has access to the Living Room and breakfast area and clear over to the other side of the house where the guest rooms are. From the Welcoming Foyer there is a Spacious Den /Office with its own 1/2 Bath on the right and on the left is the elegant formal dining room .. Ahead of you to the left is the open Kitchen with Beautiful cabinets galore and a (hard to find) Gas range; and A breakfast area dining .On the other side is the warm and inviting Great room that opens to the Pool. Indoor laundry room with lots of storage and spacious side entrance garage.
Location
State FL
County Marion
Community Oak Run Eagles Point
Zoning PUD
Rooms
Other Rooms Den/Library/Office, Formal Dining Room Separate, Inside Utility
Interior
Interior Features Cathedral Ceiling(s), Ceiling Fans(s), Central Vaccum, Eat-in Kitchen, High Ceilings, Open Floorplan, Solid Surface Counters, Solid Wood Cabinets, Split Bedroom, Walk-In Closet(s), Window Treatments
Heating Central, Electric
Cooling Central Air
Flooring Tile
Fireplace false
Appliance Dishwasher, Disposal, Dryer, Electric Water Heater, Microwave, Range, Washer
Laundry Inside, Laundry Room
Exterior
Exterior Feature Irrigation System, Sliding Doors
Garage Garage Door Opener, Garage Faces Side, Ground Level
Garage Spaces 2.0
Pool Deck, In Ground, Screen Enclosure
Community Features Deed Restrictions, Fitness Center, Gated, Golf Carts OK, Golf, Special Community Restrictions, Tennis Courts
Utilities Available Cable Connected, Electricity Connected, Natural Gas Connected, Sewer Connected
Amenities Available Cable TV, Clubhouse, Fence Restrictions, Fitness Center, Gated, Golf Course, Optional Additional Fees, Pickleball Court(s), Recreation Facilities, Security, Tennis Court(s)
Waterfront false
Roof Type Shingle
Parking Type Garage Door Opener, Garage Faces Side, Ground Level
Attached Garage true
Garage true
Private Pool Yes
Building
Entry Level One
Foundation Slab
Lot Size Range 1/4 to less than 1/2
Sewer Public Sewer
Water Public
Structure Type Block,Concrete,Stucco
New Construction false
Construction Status Appraisal
Others
Pets Allowed Number Limit, Yes
HOA Fee Include Cable TV,Common Area Taxes,Pool,Private Road,Recreational Facilities,Security
Senior Community Yes
Ownership Fee Simple
Monthly Total Fees $163
Acceptable Financing Cash, Conventional
Membership Fee Required Required
Listing Terms Cash, Conventional
Num of Pet 2
Special Listing Condition None
Read Less
Want to know what your home might be worth? Contact us for a FREE valuation!

Our team is ready to help you sell your home for the highest possible price ASAP

© 2024 My Florida Regional MLS DBA Stellar MLS. All Rights Reserved.
Bought with FATHOM REALTY FL LLC






