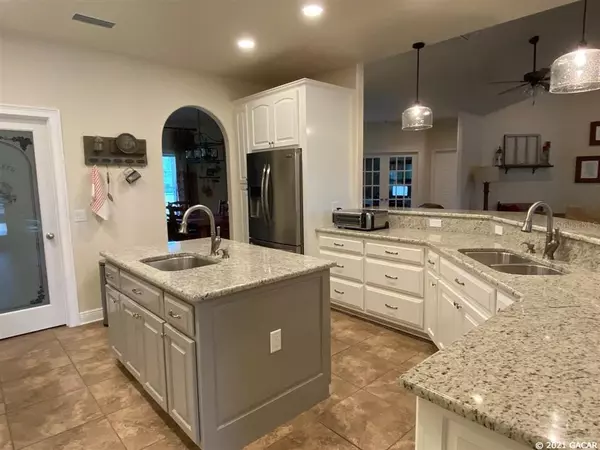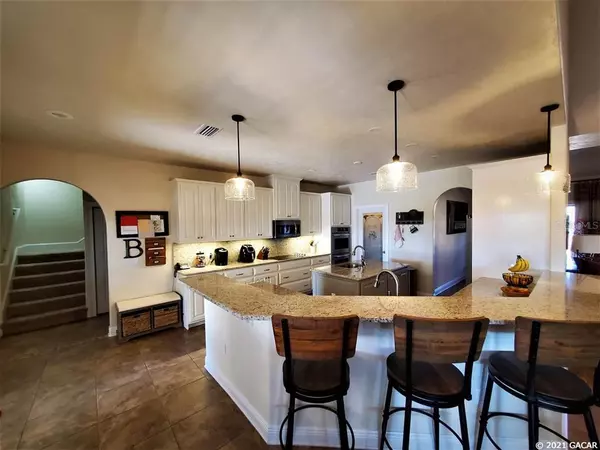$675,000
$695,000
2.9%For more information regarding the value of a property, please contact us for a free consultation.
23729 NW 110th AVE Alachua, FL 32615
3 Beds
4 Baths
3,400 SqFt
Key Details
Sold Price $675,000
Property Type Single Family Home
Sub Type Single Family Residence
Listing Status Sold
Purchase Type For Sale
Square Footage 3,400 sqft
Price per Sqft $198
Subdivision Not In Subdivision
MLS Listing ID GC447028
Sold Date 09/29/21
Bedrooms 3
Full Baths 4
HOA Y/N No
Year Built 2011
Annual Tax Amount $7,658
Lot Size 5.000 Acres
Acres 5.0
Property Description
Stunning move-in ready brick home surrounded by granddaddy oaks & palm trees on manicured, fenced 5 acres w/electric gate. Quiet rural setting conveniently located between High Springs & Newberry on paved road. This custom-built energy efficient home offers 3 bedrooms, 4 full baths (2 en suite), bonus room, office, 3 car garage and heated/enclosed saltwater pool, 2 X 6 framing, brick veneer exterior & water-to-air HVAC. If you love entertaining, the large great room w/vaulted ceiling opens onto a 16 x 40 covered back porch w/large bar & full-sized sink and bath access. Spacious kitchen features custom cabinets w/under-cabinet lighting, walk-in pantry, granite counter tops & stainless appliances. Owner''s suite offers vaulted ceilings, access to porch, dual walk-in closets and sitting area. The spacious master bath features step-in shower w/dual heads, soaking tub, double sinks and linen closet. Out buildings include a 20 x 40 pole barn w/lights, water & 50-amp RV hookups (currently used for outdoor grilling area) and a metal shed over a gravel pad w/power & water perfect for your boat & RV.
Location
State FL
County Alachua
Community Not In Subdivision
Rooms
Other Rooms Bonus Room, Den/Library/Office, Formal Dining Room Separate, Great Room
Interior
Interior Features Ceiling Fans(s), High Ceilings, Master Bedroom Main Floor, Split Bedroom
Heating Central, Electric, Heat Pump, Other
Cooling Other
Flooring Tile
Appliance Cooktop, Dishwasher, Electric Water Heater, Microwave, Oven, Refrigerator
Laundry Laundry Room
Exterior
Exterior Feature Balcony, Rain Gutters
Garage Covered, Driveway, Garage Door Opener, Garage Faces Rear, Garage Faces Side, Golf Cart Garage, Golf Cart Parking
Garage Spaces 3.0
Fence Board
Pool In Ground, Salt Water, Screen Enclosure, Solar Heat
Utilities Available BB/HS Internet Available
Roof Type Shingle
Parking Type Covered, Driveway, Garage Door Opener, Garage Faces Rear, Garage Faces Side, Golf Cart Garage, Golf Cart Parking
Attached Garage true
Garage true
Private Pool Yes
Building
Lot Description Other
Foundation Slab
Lot Size Range 5 to less than 10
Sewer Septic Tank
Water Well
Architectural Style Contemporary
Structure Type Brick
Schools
Elementary Schools High Springs Community School-Al
Middle Schools High Springs Community School-Al
High Schools Santa Fe High School-Al
Others
Acceptable Financing Cash
Membership Fee Required None
Listing Terms Cash
Read Less
Want to know what your home might be worth? Contact us for a FREE valuation!

Our team is ready to help you sell your home for the highest possible price ASAP

© 2024 My Florida Regional MLS DBA Stellar MLS. All Rights Reserved.
Bought with Rabell Realty Group LLC






