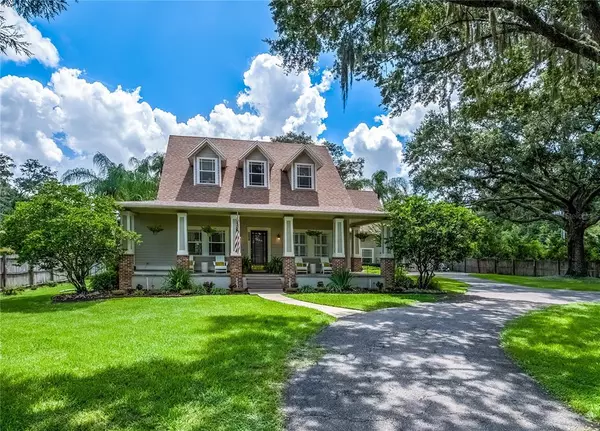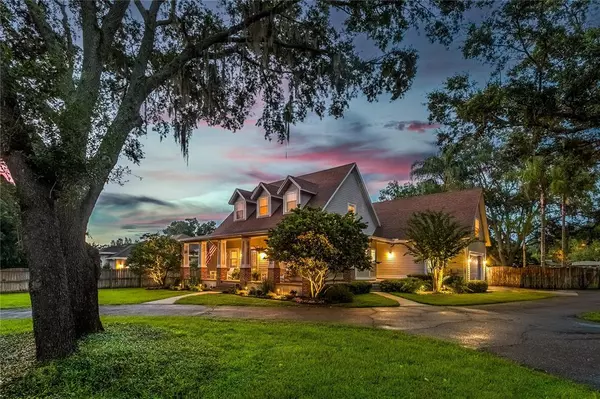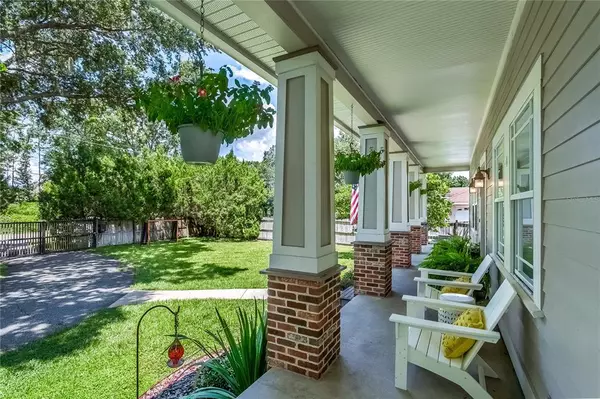$680,000
$640,000
6.3%For more information regarding the value of a property, please contact us for a free consultation.
19201 MICHIGAN AVE Odessa, FL 33556
3 Beds
3 Baths
2,503 SqFt
Key Details
Sold Price $680,000
Property Type Single Family Home
Sub Type Single Family Residence
Listing Status Sold
Purchase Type For Sale
Square Footage 2,503 sqft
Price per Sqft $271
Subdivision Crippenwood Iii
MLS Listing ID U8133412
Sold Date 09/14/21
Bedrooms 3
Full Baths 2
Half Baths 1
HOA Y/N No
Year Built 2003
Annual Tax Amount $3,863
Lot Size 0.550 Acres
Acres 0.55
Lot Dimensions 126x190
Property Description
Accepting back up offers! Impressive custom home on over half an acre in the highly sought after Steinbrenner HS district. You’ll fall in love with this home as soon as you drive through the privacy gates. A welcoming front porch wraps around this charming home on a picturesque lot. Stepping inside, you will be in awe of the beautiful updates completed throughout the 2503 sq ft of living space, 3 bedrooms + bonus room and 2½ baths. The open floor plan is perfect for entertaining and comfortable living. Bright and open kitchen features solid wood cabinets, quartz countertops, stainless appliances, gas cooking, herringbone glass tile backsplash and a built-in banquette (with storage). The adjacent dining and living rooms feature wood floors and french doors that lead to the gorgeous screened in pool and spa. Stepping out the french doors is a covered lanai that leads down to the pool area. The pool has been meticulously maintained with new pebble finish, a new Hayward salt chlorinator and a new Jandy spa heater. Enjoy the private, spacious and fenced yard featuring a fire pit, chicken coup (with 12 chickens and a turkey) and trampoline. The master bedroom suite is conveniently located on the first level and features plantation shutters, new carpet, a custom walk-in closet and newly renovated bathroom boasting a large vanity with double sinks, garden tub, built-in shelving and large walk-in shower. The second and third bedrooms are located upstairs and feature wood floors, their own sizable custom walk-in closets and are adjacent to a newly renovated bathroom with double sinks. The bonus room features custom built-in desks, shelves and storage and is equipped to function as a work from home oasis separate from the other living space and/or as a secondary family room/movie room. Additional features of the home include: newer AC, 9’ ceilings, Hardie board siding, crown molding, cased windows and window sills, Maytag stackable W/D, Pottery Barn & West Elm window treatments, 50 gallon gas hot water heater, recessed can lighting, attached 2 car garage with side entry and cabinets for storage, a wrap around driveway for several cars and a brand new in-ground basketball hoop. Conveniently located close to the Veteran's Parkway and an easy 20-30 minute drive to Tampa International Airport, International Mall and downtown Tampa.
Location
State FL
County Hillsborough
Community Crippenwood Iii
Zoning ASC-1
Rooms
Other Rooms Bonus Room
Interior
Interior Features Built-in Features, Ceiling Fans(s), Crown Molding, Eat-in Kitchen, High Ceilings, Master Bedroom Main Floor, Solid Surface Counters, Solid Wood Cabinets, Split Bedroom, Walk-In Closet(s), Window Treatments
Heating Electric
Cooling Central Air
Flooring Carpet, Tile, Wood
Fireplace false
Appliance Convection Oven, Dishwasher, Disposal, Dryer, Gas Water Heater, Microwave, Range, Refrigerator, Washer
Laundry Inside, Laundry Room
Exterior
Exterior Feature Fence, French Doors, Irrigation System, Lighting, Outdoor Shower
Garage Boat, Driveway, Garage Door Opener, Garage Faces Side
Garage Spaces 2.0
Fence Wood
Pool Child Safety Fence, Gunite, In Ground, Lighting, Outside Bath Access, Salt Water, Screen Enclosure, Tile
Utilities Available Electricity Connected, Propane
Waterfront false
View Trees/Woods
Roof Type Shingle
Parking Type Boat, Driveway, Garage Door Opener, Garage Faces Side
Attached Garage true
Garage true
Private Pool Yes
Building
Lot Description Corner Lot, Paved
Story 2
Entry Level Two
Foundation Slab
Lot Size Range 1/2 to less than 1
Sewer Septic Tank
Water Public
Architectural Style Custom
Structure Type Cement Siding,Wood Frame
New Construction false
Schools
Elementary Schools Hammond Elementary School
Middle Schools Martinez-Hb
High Schools Steinbrenner High School
Others
Pets Allowed Yes
Senior Community No
Ownership Fee Simple
Acceptable Financing Cash, Conventional, FHA, VA Loan
Listing Terms Cash, Conventional, FHA, VA Loan
Special Listing Condition None
Read Less
Want to know what your home might be worth? Contact us for a FREE valuation!

Our team is ready to help you sell your home for the highest possible price ASAP

© 2024 My Florida Regional MLS DBA Stellar MLS. All Rights Reserved.
Bought with RE/MAX REALTEC GROUP INC






