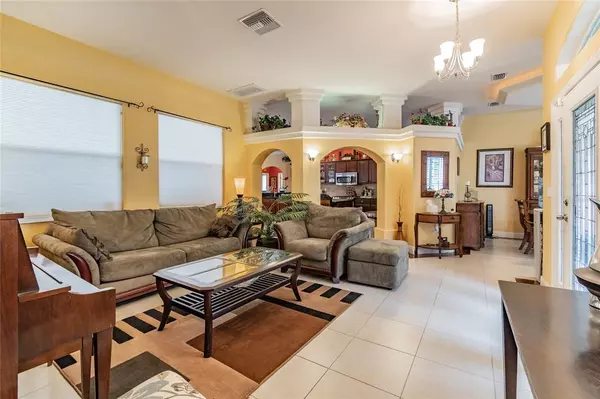$464,500
$474,000
2.0%For more information regarding the value of a property, please contact us for a free consultation.
10292 BLUEJAY AVE Weeki Wachee, FL 34613
4 Beds
3 Baths
2,783 SqFt
Key Details
Sold Price $464,500
Property Type Single Family Home
Sub Type Single Family Residence
Listing Status Sold
Purchase Type For Sale
Square Footage 2,783 sqft
Price per Sqft $166
Subdivision Royal Highlands
MLS Listing ID T3318794
Sold Date 09/14/21
Bedrooms 4
Full Baths 3
Construction Status Financing,Inspections
HOA Y/N No
Year Built 2007
Annual Tax Amount $2,331
Lot Size 0.920 Acres
Acres 0.92
Property Description
As you approach this stately 4 bedroom 3 bathroom home, you stop to admire it’s amazing curb appeal;
yes, it’s beautiful, and yes, you can definitely see yourself coming home to this majestic abode for many
years to come! At first sight, as you’re strolling up the winding front sidewalk, you note the plethora of
windows along the front facade and it’s then that you realize that this home lets in an abundance of natural
light! You also notice the SOLAR panels (2019) on the roof signaling that you will soon have exceptionally
low energy bills in perpetuity! The roof under those solar panels is only 3 years old so there is plenty of
usable life left there!
Immediately upon entry, your eyes are drawn to the sunlit POOL that is only a few feet away and is visible
through the windows on the opposite side of the family room. To your right is the formal dining room with
tile floors, plantation shutters, and a recessed ceiling. To the left of the family room is the owner’s suite,
which has French door access to the lanai. The owner’s bathroom is quite grand and must be seen to fully
appreciate! There is a tall, arched passageway leading from the bedroom to the bathroom. Exiting the front
family room (diagonally and) through a large archway, you enter the spacious kitchen. Plenty of room here
to create feasts for the family! There’s an extra-large island in the center and plenty of counterspace and
cabinets and a GAS RANGE! If that isn’t enough, there’s even a breakfast nook area in the kitchen with pool
views. Beyond the kitchen sits the living room and yes, it also has a view of the pool and spa as well! Off
the living room you will find the remaining bedrooms, upgraded bathrooms (one of which is a pool bath),
and the bonus room.
Most of this corner lot (nearly an acre) is cleared but the live oaks that remain are large, mature, and
provide an abundance of shade. There’s even a shaded short gravel walking path along the south side of
the home flanked by railroad ties and adorned with flowers and plants that runs from the pool cage to a
backyard driveway. Inside the pool cage (2007) there is a 24’x12’ POOL (2007) and SPA - both are solar
heated (2010). A large portion of the lanai is covered so when those pesky Florida rain showers arrive, your
outdoor festivities/barbeques won’t miss a beat. Speaking of barbeques, there’s a gas line hookup on the
pool deck so you can run your gas grill - without a tank! Out in the backyard and behind the pool cage
there is a rectangular block FIRE PIT where family and friends can gather, bond, or cook smores. The entire
backyard is fenced (2021) so you can let the family, or pets, roam free! There’s even a gate in the fence with
a gravel drive that leads from the side street into the backyard near the fire pit so there’s plenty of available
guest parking or perhaps a place to park your boat(s)/motorhome/camper? Don’t worry, it’s ok, there’s no
HOA (nor any CDD fees for that matter) in this neighborhood! Last, but not least, there’s a 220 SqFt
(He/She) shed in the backyard for those items that just won’t fit in the garage.
Location
State FL
County Hernando
Community Royal Highlands
Zoning R1C
Rooms
Other Rooms Bonus Room
Interior
Interior Features Eat-in Kitchen, Open Floorplan
Heating Electric, Solar
Cooling Central Air
Flooring Carpet, Laminate, Tile
Fireplace false
Appliance Dishwasher, Dryer, Electric Water Heater, Microwave, Range, Refrigerator, Washer, Water Purifier
Laundry Laundry Room
Exterior
Exterior Feature Fence, French Doors, Sliding Doors
Garage Driveway, Garage Door Opener, Garage Faces Side
Garage Spaces 2.0
Fence Chain Link
Pool Pool Alarm, Screen Enclosure, Solar Heat
Utilities Available Cable Connected, Electricity Connected, Propane
Waterfront false
Roof Type Shingle
Parking Type Driveway, Garage Door Opener, Garage Faces Side
Attached Garage true
Garage true
Private Pool Yes
Building
Lot Description Cleared, Corner Lot, Irregular Lot
Story 1
Entry Level One
Foundation Slab
Lot Size Range 1/2 to less than 1
Sewer Septic Tank
Water Well
Structure Type Block,Stucco
New Construction false
Construction Status Financing,Inspections
Schools
Elementary Schools Winding Waters K8
Middle Schools Winding Waters K-8
High Schools Weeki Wachee High School
Others
Senior Community No
Ownership Fee Simple
Acceptable Financing Cash, Conventional
Listing Terms Cash, Conventional
Special Listing Condition None
Read Less
Want to know what your home might be worth? Contact us for a FREE valuation!

Our team is ready to help you sell your home for the highest possible price ASAP

© 2024 My Florida Regional MLS DBA Stellar MLS. All Rights Reserved.
Bought with TROPIC SHORES REALTY LLC






