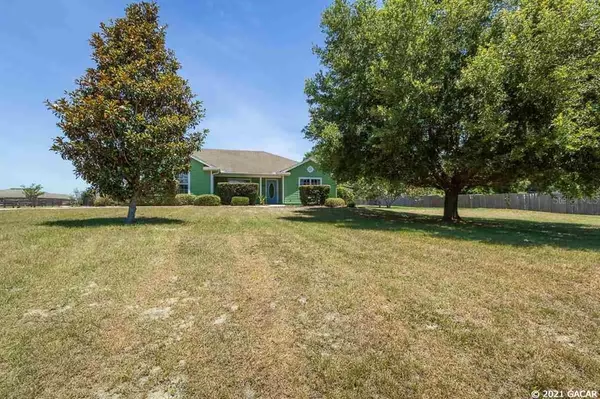$300,000
$299,000
0.3%For more information regarding the value of a property, please contact us for a free consultation.
9512 SW 101 AVE Gainesville, FL 32608
4 Beds
2 Baths
1,726 SqFt
Key Details
Sold Price $300,000
Property Type Single Family Home
Sub Type Single Family Residence
Listing Status Sold
Purchase Type For Sale
Square Footage 1,726 sqft
Price per Sqft $173
Subdivision Hammock Ridge Unit Iii
MLS Listing ID GC445243
Sold Date 07/30/21
Bedrooms 4
Full Baths 2
HOA Fees $36/qua
HOA Y/N Yes
Year Built 2005
Annual Tax Amount $3,382
Lot Size 1.060 Acres
Acres 1.06
Property Description
Beautifully well cared for Walnut Hill II model. Nestled on a 1.06 acre lot this home was recently Painted inside and out. Open floor plan very light and bright. Wood laminate flooring in living areas, tile in baths. The newer stainless steel appliances perfectly compliment the white wood cabinets. Kitchen is open to living area and has wrap around high bar. Large master suite with walk-in closet and bath with double vanity, garden tub and separate walk-in shower. The 3 guest bedrooms share a nice sized bath with double sink vanity. Both the front porch and rear porch are covered. The garage features bonus storage area
Location
State FL
County Alachua
Community Hammock Ridge Unit Iii
Rooms
Other Rooms Great Room
Interior
Interior Features Ceiling Fans(s), Living Room/Dining Room Combo, Split Bedroom, Vaulted Ceiling(s)
Heating Central, Electric
Flooring Carpet, Laminate, Tile
Appliance Dishwasher, Disposal, Electric Water Heater, Microwave, Oven, Refrigerator, Water Softener Owned, Water Softener Rented
Laundry Laundry Room
Exterior
Exterior Feature French Doors, Irrigation System, Rain Gutters
Garage Driveway, Garage Door Opener, Garage Faces Rear, Garage Faces Side
Garage Spaces 2.0
Fence Partial
Community Features Deed Restrictions, Playground
Utilities Available BB/HS Internet Available, Cable Available, Street Lights, Underground Utilities
Amenities Available Playground, Trail(s)
Roof Type Shingle
Porch Covered
Garage true
Private Pool No
Building
Lot Description Cleared, Other
Foundation Slab
Lot Size Range 1 to less than 2
Sewer Septic Tank
Water Well
Architectural Style Contemporary
Structure Type Cement Siding,Concrete,Frame
Schools
Elementary Schools Archer Elementary-Al
Middle Schools Oak View Middle School
High Schools Newberry High School-Al
Others
HOA Fee Include Other
Acceptable Financing Cash, FHA, USDA Loan, VA Loan
Membership Fee Required Required
Listing Terms Cash, FHA, USDA Loan, VA Loan
Read Less
Want to know what your home might be worth? Contact us for a FREE valuation!

Our team is ready to help you sell your home for the highest possible price ASAP

© 2024 My Florida Regional MLS DBA Stellar MLS. All Rights Reserved.
Bought with BHGRE Thomas Group






