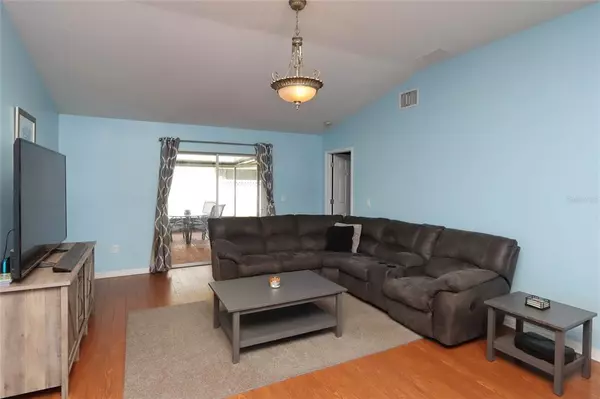$277,800
$300,000
7.4%For more information regarding the value of a property, please contact us for a free consultation.
11508 ADDISON CHASE DR Riverview, FL 33579
4 Beds
3 Baths
1,531 SqFt
Key Details
Sold Price $277,800
Property Type Single Family Home
Sub Type Single Family Residence
Listing Status Sold
Purchase Type For Sale
Square Footage 1,531 sqft
Price per Sqft $181
Subdivision Summerfield Village
MLS Listing ID T3320136
Sold Date 09/01/21
Bedrooms 4
Full Baths 2
Half Baths 1
Construction Status Inspections
HOA Fees $37/qua
HOA Y/N Yes
Year Built 2006
Annual Tax Amount $3,895
Lot Size 7,405 Sqft
Acres 0.17
Lot Dimensions 67.88x108
Property Description
Fabulous four bedroom, two and a half bath home in the heart of Summerfield! Kitchen features solid wood cabinets, beautiful granite counter tops, breakfast bar, and additional dining space in the kitchen. Large master suite, with walk in closet. Master bath features Marble counter tops, dual sinks and Garden Tub. Open living area leading out to a very spacious screened lanai. Large fully fenced backyard on a corner lot...great for entertaining! The house has a newer 3 ton HVAC installed September 2019! Summerfield offers many amenities including 2 community pools, park, playground, fitness, tennis & volleyball courts, recreation building with fitness classes and weight room, a ballpark, dog park, PLUS full indoor basketball court. All are included in the low quarterly maintenance fee! Close to great restaurants and shopping and easy access to major highways. Call for your private showing today!
Location
State FL
County Hillsborough
Community Summerfield Village
Zoning PD
Rooms
Other Rooms Family Room
Interior
Interior Features Ceiling Fans(s), Master Bedroom Main Floor, Open Floorplan, Solid Wood Cabinets, Stone Counters, Walk-In Closet(s), Window Treatments
Heating Central, Electric
Cooling Central Air
Flooring Ceramic Tile, Laminate
Fireplace false
Appliance Dishwasher, Disposal, Dryer, Microwave, Range, Washer
Laundry Inside, Laundry Room
Exterior
Exterior Feature Fence, Sidewalk, Sliding Doors
Garage Spaces 2.0
Fence Vinyl
Community Features Deed Restrictions, Fitness Center, Park, Playground, Pool, Sidewalks
Utilities Available BB/HS Internet Available, Cable Available, Electricity Available, Public
Amenities Available Basketball Court, Clubhouse, Fitness Center, Park
Waterfront false
Roof Type Shingle
Attached Garage true
Garage true
Private Pool No
Building
Lot Description Corner Lot, In County, Sidewalk, Paved
Story 1
Entry Level One
Foundation Slab
Lot Size Range 0 to less than 1/4
Sewer Public Sewer
Water Public
Structure Type Block
New Construction false
Construction Status Inspections
Schools
Elementary Schools Summerfield-Hb
Middle Schools Eisenhower-Hb
High Schools East Bay-Hb
Others
Pets Allowed Yes
HOA Fee Include Pool,Management,Pool,Recreational Facilities
Senior Community No
Ownership Fee Simple
Monthly Total Fees $37
Acceptable Financing Cash, Conventional, FHA, VA Loan
Membership Fee Required Required
Listing Terms Cash, Conventional, FHA, VA Loan
Special Listing Condition None
Read Less
Want to know what your home might be worth? Contact us for a FREE valuation!

Our team is ready to help you sell your home for the highest possible price ASAP

© 2024 My Florida Regional MLS DBA Stellar MLS. All Rights Reserved.
Bought with HOFFMAN REALTY, LLC






