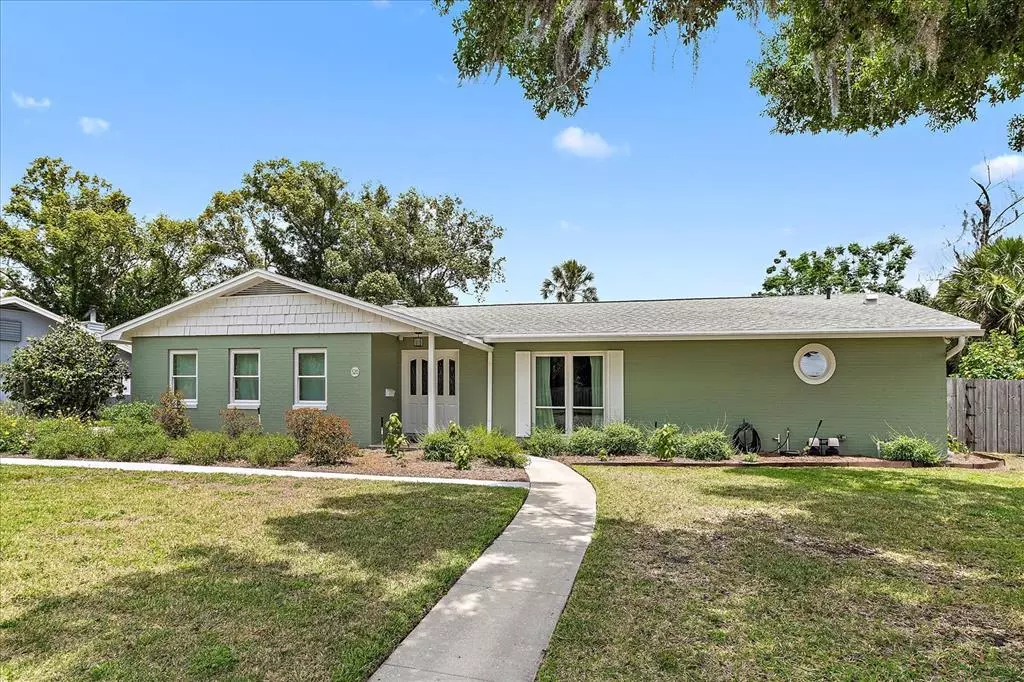$655,000
$585,000
12.0%For more information regarding the value of a property, please contact us for a free consultation.
520 VENTRIS CT Maitland, FL 32751
4 Beds
2 Baths
2,117 SqFt
Key Details
Sold Price $655,000
Property Type Single Family Home
Sub Type Single Family Residence
Listing Status Sold
Purchase Type For Sale
Square Footage 2,117 sqft
Price per Sqft $309
Subdivision Town Manor
MLS Listing ID O5948433
Sold Date 07/29/21
Bedrooms 4
Full Baths 2
HOA Y/N No
Year Built 1967
Annual Tax Amount $3,529
Lot Size 0.310 Acres
Acres 0.31
Property Description
Wonderful home in the Heart of Maitland located on a private cul-de-sac. From the moment you arrive you will be greeted by the expansive yard with native plantings. Inside the home you will find that every inch has been lovingly updated and is new! The home has been replumbled, has a new hot water heater, new kitchen, new bathrooms, organized closets throughout, new trim and doors, new lighting - all done 2018. The windows, flooring, walls are all in perfect pristine condition. The kitchen is a chef's delight with amazing storage, prep area and entertaining space. It features all new cabinetry, subway tile backsplash, quartz counters, stainless appliances, an entertaining island, double oven, and new lighting. It overlooks the expansive screened/covered patio that overlooks the beautiful pool. In the yard there is ample area to garden. The "shed/artist studio or office" is 192 sq. feet of air conditioned space that is ready for you to make your own. Back inside the home is a split plan. The master is spacious, light and bright with lots of new double pane windows and a sliding door that opens to the patio. The master closet is huge and has wonderful storage and an organized closet system! The master en-suite has an expansive shower and wonderful double vanity. All were redone during the expansive renovation - full list available. On the other side of the home are the additional 3 bedrooms and bath that opens to the pool. This home is centrally located to walk to Lake Lily for the Farmers Market and Art Shows, Lake Sybelia, Lake Katherine, the Maitland Art Center, Maitland City Center restaurants and 2 blocks from the Maitland Public Library and Civic Center. This home is next door to Quinn Strong Park and is the ideal home you have been seeking. Welcome Home.
Location
State FL
County Orange
Community Town Manor
Zoning RS-2
Rooms
Other Rooms Family Room
Interior
Interior Features Ceiling Fans(s), Kitchen/Family Room Combo, Solid Surface Counters, Split Bedroom, Walk-In Closet(s)
Heating Central
Cooling Central Air
Flooring Ceramic Tile
Fireplaces Type Family Room, Wood Burning
Fireplace true
Appliance Built-In Oven, Convection Oven, Dishwasher, Disposal, Range, Range Hood, Refrigerator, Water Filtration System, Water Softener
Laundry In Garage
Exterior
Exterior Feature Fence
Garage Driveway, Garage Door Opener, Garage Faces Side, Off Street, Oversized
Garage Spaces 2.0
Pool In Ground, Outside Bath Access, Salt Water
Utilities Available BB/HS Internet Available, Cable Available, Electricity Available
Waterfront false
Roof Type Shingle
Parking Type Driveway, Garage Door Opener, Garage Faces Side, Off Street, Oversized
Attached Garage true
Garage true
Private Pool Yes
Building
Lot Description Cul-De-Sac, Paved
Story 1
Entry Level One
Foundation Slab
Lot Size Range 1/4 to less than 1/2
Sewer Public Sewer
Water Public
Architectural Style Ranch
Structure Type Block
New Construction false
Schools
Elementary Schools Lake Sybelia Elem
Middle Schools Maitland Middle
High Schools Edgewater High
Others
Senior Community No
Ownership Fee Simple
Acceptable Financing Cash, Conventional, FHA, VA Loan
Listing Terms Cash, Conventional, FHA, VA Loan
Special Listing Condition None
Read Less
Want to know what your home might be worth? Contact us for a FREE valuation!

Our team is ready to help you sell your home for the highest possible price ASAP

© 2024 My Florida Regional MLS DBA Stellar MLS. All Rights Reserved.
Bought with EPOCH HOMES






