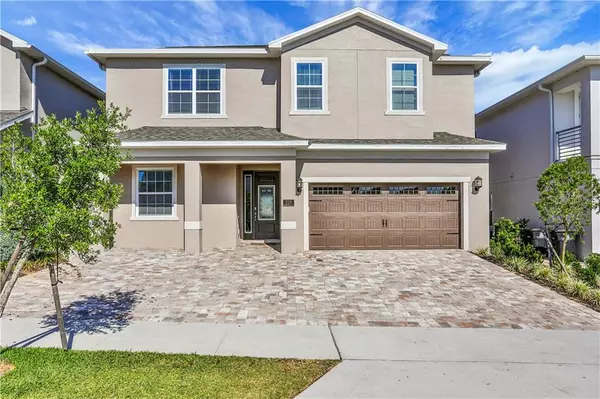$925,000
$995,000
7.0%For more information regarding the value of a property, please contact us for a free consultation.
229 SOUTHFIELD ST Kissimmee, FL 34747
10 Beds
9 Baths
5,156 SqFt
Key Details
Sold Price $925,000
Property Type Single Family Home
Sub Type Single Family Residence
Listing Status Sold
Purchase Type For Sale
Square Footage 5,156 sqft
Price per Sqft $179
Subdivision Reunion West Ph 4
MLS Listing ID O5937064
Sold Date 07/22/21
Bedrooms 10
Full Baths 9
Construction Status Appraisal,Financing
HOA Fees $605/mo
HOA Y/N Yes
Year Built 2020
Annual Tax Amount $3,974
Lot Size 7,405 Sqft
Acres 0.17
Property Description
Welcome to 229 Southfield Street, a modern and luxurious, FULLY FURNISHED, executive style property located in the exclusive Encore at Reunion Resort. As soon as you enter this stunning home, you will be just enthralled and amazed at just how light and spacious this property is throughout. This is truly a dream home. Built in 2020, the property has been meticulously furnished with thoughtful decorative touches and wall accents throughout. There is just such a vibrant and joyful atmosphere to this home. The new owners and guests will just feel so spoiled by the large and comfortable, luxurious couch and deluxe chairs. Aspiring chefs will be delighted by the upscale kitchen with its quality stainless steel appliances including two refrigerators, stove and two dishwashers. Attractive kitchen cabinetry and upgraded countertops just completes this dream kitchen magnificently. Boasting 10 large, well-appointed, bedrooms with flat screen TVs, luxury bedding and mattresses – this home can comfortably sleep up to 22! Add to that 9 spacious, bathrooms - that just have a 'spa quality' feel, with either walk in showers or soak in tubs, upscale sinks and cabinetry - this home just oozes a warm feeling and sheer indulgence. The young at heart will be thrilled by the themed bedrooms which include custom hand painted furniture and quality wall murals. The upstairs game room incorporates a fun theme, with kid size pool table, multiple arcade video games and gaming console. You need never leave this virtual theme park of a home, as it also has its own movie theater complete with deluxe cinema seating and projection screen. To the rear of the property is the star of the show, a spacious patio area which features a gorgeous, over size heated swimming pool and spill over heated spa. Encore at Reunion is not your typical vacation home community. This is indeed a "Luxury Lifestyle" gated community with glamorous clubhouse, spectacular water park including water slides, where fun meets relaxation under the glorious Florida sunshine. Order some of your favorite gourmet snacks and drinks when you dine outside at The Bis Bar and Grill and walk just a few steps back inside the clubhouse to enjoy state of the art gym, Hang Ten club with regular activities for the young ones, on site concierge services including check in and theme park tickets, sundry shop, the Shark Lounge and Finns Restaurants and so much more! This is your opportunity to own one of the newest and best decorated homes in Encore Reunion. This home is simply magical! If you are looking for a high income producing vacation home, residential property or luxurious home away from home, look no further. This is the best address and location in town. Currently a successful working short term rental with a top local management company with bookings to convey on close. Don’t miss this one! All information provided and contained herein this listing, including room sizes, is deemed reliable but is not guaranteed and should be independently verified by buyer or buyer's agent.
Location
State FL
County Osceola
Community Reunion West Ph 4
Zoning RES
Interior
Interior Features Other
Heating Central, Electric
Cooling Central Air
Flooring Carpet, Laminate, Tile
Fireplace false
Appliance Dishwasher, Disposal, Dryer, Microwave, Range, Refrigerator, Washer
Exterior
Exterior Feature Balcony, Irrigation System, Lighting, Sliding Doors
Garage Spaces 2.0
Pool Heated, In Ground
Community Features Deed Restrictions, Fitness Center, Gated, Pool, Tennis Courts
Utilities Available Cable Connected, Electricity Connected, Natural Gas Connected, Public, Sewer Connected, Street Lights, Water Connected
Amenities Available Clubhouse, Fitness Center, Gated, Other, Pool, Tennis Court(s)
Waterfront false
Roof Type Shingle
Attached Garage true
Garage true
Private Pool Yes
Building
Entry Level Two
Foundation Slab
Lot Size Range 0 to less than 1/4
Sewer Public Sewer
Water Public
Structure Type Block,Concrete
New Construction false
Construction Status Appraisal,Financing
Others
Pets Allowed Yes
HOA Fee Include 24-Hour Guard,Cable TV,Pool,Internet,Maintenance Grounds,Pest Control,Pool,Trash
Senior Community No
Ownership Fee Simple
Monthly Total Fees $712
Acceptable Financing Cash, Conventional
Membership Fee Required Required
Listing Terms Cash, Conventional
Num of Pet 1
Special Listing Condition None
Read Less
Want to know what your home might be worth? Contact us for a FREE valuation!

Our team is ready to help you sell your home for the highest possible price ASAP

© 2024 My Florida Regional MLS DBA Stellar MLS. All Rights Reserved.
Bought with EXPERT REAL ESTATE ADVISORS






