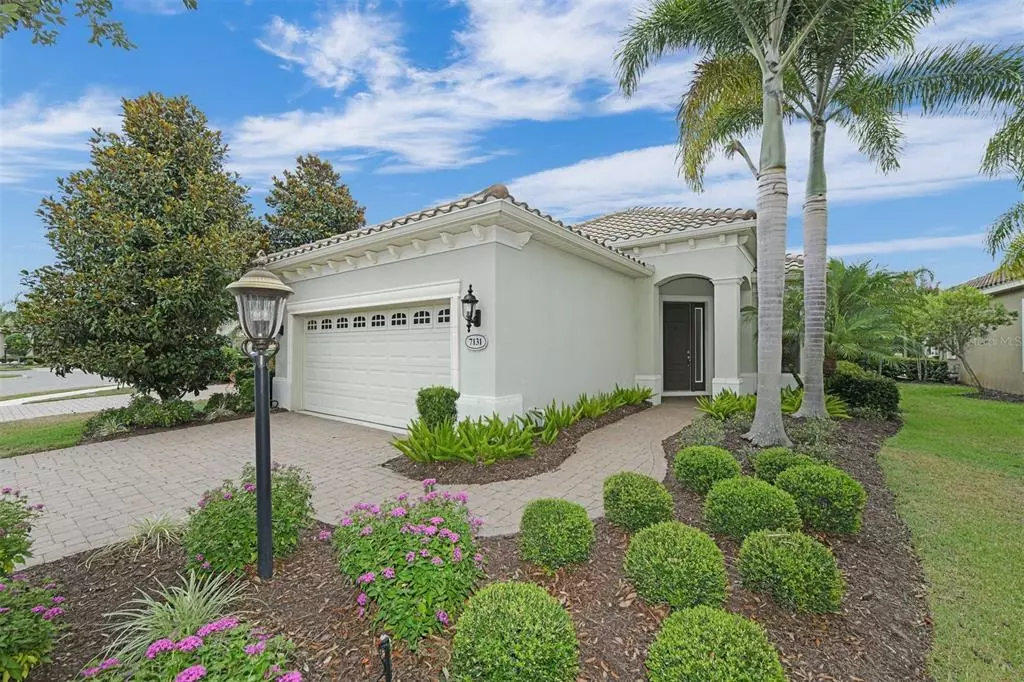$495,000
$495,000
For more information regarding the value of a property, please contact us for a free consultation.
7131 WESTHILL CT Lakewood Ranch, FL 34202
2 Beds
2 Baths
1,989 SqFt
Key Details
Sold Price $495,000
Property Type Single Family Home
Sub Type Single Family Residence
Listing Status Sold
Purchase Type For Sale
Square Footage 1,989 sqft
Price per Sqft $248
Subdivision Country Club East At Lakewd Rnch Qq1 2A
MLS Listing ID A4503082
Sold Date 06/23/21
Bedrooms 2
Full Baths 2
HOA Fees $220/ann
HOA Y/N Yes
Year Built 2013
Annual Tax Amount $6,603
Lot Size 6,969 Sqft
Acres 0.16
Lot Dimensions 51x
Property Description
From the moment you enter this beautiful house in Country Club East, you’ll feel at home. It has everything needed to be truly turnkey: upscale handcrafted furniture, artwork, televisions and a kitchen equipped with dishes, pots, pans and so much more. Just walk in and start living the Florida life. This open two bedroom two bathroom home with a den is located on a quiet cul-de-sac just a short walk to The Resident’s Club pool and club house and a few blocks from The Retreat where you’ll find another refreshing pool and fitness center. Inside the home you’ll find designer upgrades including plantation shutters, tray ceilings in the owner’s bedroom and great room and crown molding throughout. Enjoy cooking in the kitchen that has granite countertops, high end stainless steel appliances, a deep divided sink, closet pantry and wood cabinets with under cabinet lighting. The owner’s suit provides a tranquil retreat with dual walk-in closets, an en-suite bathroom with a cultured marble dual sink vanity and a walk-in shower. A second bedroom and den offer additional spaces to relax and enjoy. The second bathroom has a combination bathtub/shower. The laundry room is conveniently located in the front of the home and has a front loading washer and dryer on pedestal drawers for easier access. The extended lanai is plumbed with electric, gas and water hookups so you can design your own outdoor kitchen and living space to enjoy the view. The recently upgraded security and monitoring system and steel hurricane shutters provide extra peace of mind while you are home or away. The community provides lawn, landscape and irrigation maintenance that affords more time for your Florida living enjoyment. Shopping, dining and entertainment are just minutes away but if that’s not enough for you, golf, tennis, pickleball, fitness/wellness programs are available with optional membership the Lakewood Ranch Golf and Country Club. Schedule your showing today to view a home designed for a true relaxed Florida experience. An enviable lifestyle awaits you in this gated community located minutes from I-75 and the Sarasota International Airport.
Location
State FL
County Manatee
Community Country Club East At Lakewd Rnch Qq1 2A
Zoning PDMU/W
Rooms
Other Rooms Den/Library/Office
Interior
Interior Features Ceiling Fans(s), Crown Molding, Eat-in Kitchen, High Ceilings, Open Floorplan, Solid Surface Counters, Solid Wood Cabinets, Split Bedroom, Tray Ceiling(s), Walk-In Closet(s), Window Treatments
Heating Central
Cooling Central Air
Flooring Carpet, Ceramic Tile, Laminate
Furnishings Turnkey
Fireplace false
Appliance Dishwasher, Disposal, Dryer, Gas Water Heater, Microwave, Range, Refrigerator, Washer
Laundry Laundry Room
Exterior
Exterior Feature Irrigation System, Lighting, Rain Gutters
Garage Spaces 2.0
Community Features Fitness Center, Gated, Golf Carts OK, Irrigation-Reclaimed Water, Pool, Sidewalks
Utilities Available Public
Amenities Available Clubhouse, Golf Course, Park, Pickleball Court(s), Tennis Court(s)
Waterfront false
View Y/N 1
View Water
Roof Type Tile
Porch Screened
Attached Garage true
Garage true
Private Pool No
Building
Lot Description Cul-De-Sac
Story 1
Entry Level One
Foundation Slab
Lot Size Range 0 to less than 1/4
Sewer Public Sewer
Water Public
Structure Type Block,Stucco
New Construction false
Others
Pets Allowed Yes
HOA Fee Include Pool,Escrow Reserves Fund,Maintenance Grounds,Recreational Facilities
Senior Community No
Ownership Fee Simple
Monthly Total Fees $345
Acceptable Financing Cash, Conventional
Membership Fee Required Required
Listing Terms Cash, Conventional
Num of Pet 2
Special Listing Condition None
Read Less
Want to know what your home might be worth? Contact us for a FREE valuation!

Our team is ready to help you sell your home for the highest possible price ASAP

© 2024 My Florida Regional MLS DBA Stellar MLS. All Rights Reserved.
Bought with MICHAEL SAUNDERS & COMPANY






