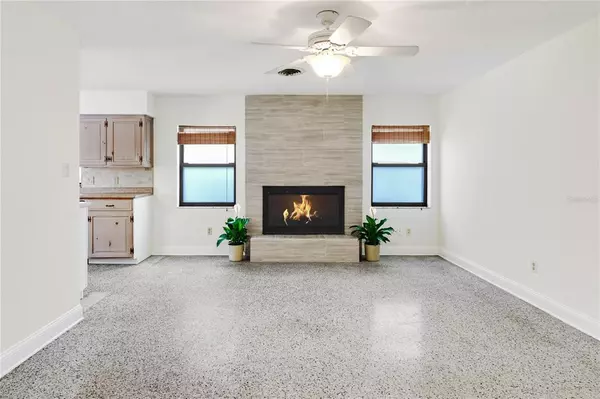$425,000
$424,000
0.2%For more information regarding the value of a property, please contact us for a free consultation.
689 BRECHIN DR Winter Park, FL 32792
3 Beds
2 Baths
1,772 SqFt
Key Details
Sold Price $425,000
Property Type Single Family Home
Sub Type Single Family Residence
Listing Status Sold
Purchase Type For Sale
Square Footage 1,772 sqft
Price per Sqft $239
Subdivision Kenilworth Shores Sec 04
MLS Listing ID O5943912
Sold Date 06/18/21
Bedrooms 3
Full Baths 2
Construction Status No Contingency
HOA Y/N No
Year Built 1961
Annual Tax Amount $4,522
Lot Size 9,147 Sqft
Acres 0.21
Property Description
Don’t miss this gem which is located one block off of Lakemont Avenue and two houses in from Whitehall Drive. This cute mid-century ranch has 3-bedrooms, 2-baths and 1772 square feet of living area. Too many special features and finishes to mention, but to highlight a few would be the beautiful terrazzo flooring mostly throughout, two pairs of french doors which open out to the screened porch and backyard, plenty of closet space including a walk-in within the master bedroom, freshly painted inside and out, bronzed vertical lift windows, and a murphy bed with built-ins in the third bedroom. This home is move in ready as the Four-Points (roof, AC, electrical, plumbing) have all been updated, some as recently as 2018. Spacious backyard just awaiting your creativity by adding a pool, a garden of landscaping, or both. Great schools: Brookshire Elem, Glenridge MS, Winter Park HS. Centrally located to Park Avenue, Baldwin Park, Interstate-4, and the International Airport, all of which are less than a 20 minutes drive.
Location
State FL
County Orange
Community Kenilworth Shores Sec 04
Zoning R-1A
Rooms
Other Rooms Family Room, Formal Dining Room Separate, Formal Living Room Separate
Interior
Interior Features Ceiling Fans(s), Kitchen/Family Room Combo, Solid Wood Cabinets, Walk-In Closet(s)
Heating Central
Cooling Central Air
Flooring Terrazzo, Tile
Fireplaces Type Family Room, Wood Burning
Furnishings Unfurnished
Fireplace true
Appliance Built-In Oven, Cooktop, Dishwasher, Disposal, Electric Water Heater, Exhaust Fan, Microwave, Range Hood, Refrigerator
Laundry In Garage
Exterior
Exterior Feature Fence, French Doors, Irrigation System, Sidewalk
Garage Driveway, Garage Door Opener, Garage Faces Side, On Street
Garage Spaces 2.0
Fence Other, Wood
Utilities Available BB/HS Internet Available, Sewer Connected
Waterfront false
Roof Type Shingle
Parking Type Driveway, Garage Door Opener, Garage Faces Side, On Street
Attached Garage true
Garage true
Private Pool No
Building
Lot Description City Limits, Sidewalk, Paved
Story 1
Entry Level One
Foundation Slab
Lot Size Range 0 to less than 1/4
Sewer Public Sewer
Water Public
Architectural Style Ranch
Structure Type Block
New Construction false
Construction Status No Contingency
Schools
Elementary Schools Brookshire Elem
Middle Schools Glenridge Middle
High Schools Winter Park High
Others
Pets Allowed Yes
Senior Community No
Ownership Fee Simple
Acceptable Financing Cash, Conventional
Listing Terms Cash, Conventional
Special Listing Condition None
Read Less
Want to know what your home might be worth? Contact us for a FREE valuation!

Our team is ready to help you sell your home for the highest possible price ASAP

© 2024 My Florida Regional MLS DBA Stellar MLS. All Rights Reserved.
Bought with SOTERA LIVING






