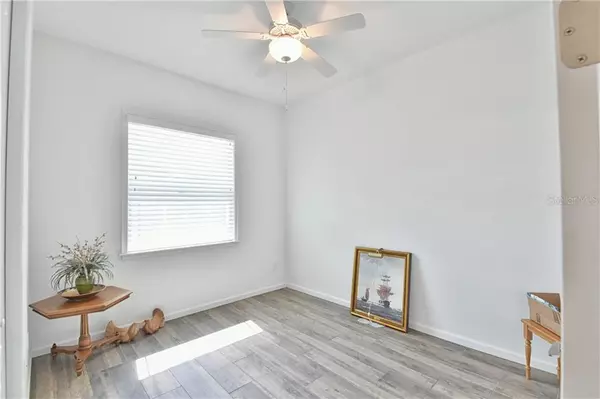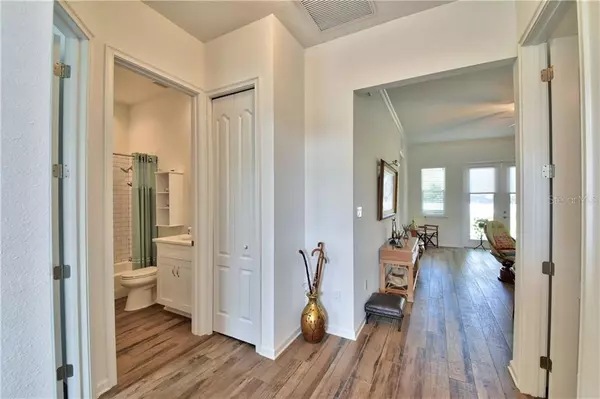$235,000
$235,000
For more information regarding the value of a property, please contact us for a free consultation.
425 SE 10TH ST Ocala, FL 34471
3 Beds
2 Baths
1,437 SqFt
Key Details
Sold Price $235,000
Property Type Condo
Sub Type Condominium
Listing Status Sold
Purchase Type For Sale
Square Footage 1,437 sqft
Price per Sqft $163
Subdivision Caldwells Add
MLS Listing ID OM618651
Sold Date 06/09/21
Bedrooms 3
Full Baths 2
Construction Status Financing
HOA Fees $250/mo
HOA Y/N Yes
Year Built 2018
Annual Tax Amount $2,588
Lot Size 1,742 Sqft
Acres 0.04
Property Description
Exceptional END UNIT villa near Downtown Ocala farm market, unique restaurants and boutiques, and special events. Split plan 3 bedroom, 2 bathroom, with attached garage. Upgraded porcelain tile floors throughout home (No carpet). Beautiful kitchen includes stainless steel appliances, quarts counter tops, wood cabinets with upgraded chrome organizers. Convenient location to hospitals; Eighth Street Elementary and Osceola Middle School;, shopping; and restaurants. This property would functions well for a buyer wanting no steps. There are no steps from driveway to entrance, master bathroom includes a large walk-in shower without steps, and handrails have been installed in the guest bathroom tub.
Location
State FL
County Marion
Community Caldwells Add
Zoning R3
Interior
Interior Features Ceiling Fans(s), Eat-in Kitchen, Kitchen/Family Room Combo, Open Floorplan, Solid Surface Counters, Split Bedroom, Thermostat, Window Treatments
Heating Electric
Cooling Central Air
Flooring Tile
Fireplace false
Appliance Dishwasher, Dryer, Microwave, Range, Refrigerator, Washer
Laundry Inside, Laundry Room
Exterior
Exterior Feature French Doors
Garage Driveway
Garage Spaces 1.0
Fence Vinyl
Community Features Sidewalks
Utilities Available BB/HS Internet Available, Cable Available, Phone Available, Public
Waterfront false
Roof Type Shingle
Parking Type Driveway
Attached Garage true
Garage true
Private Pool No
Building
Lot Description City Limits, Sidewalk, Paved
Story 1
Entry Level One
Foundation Slab
Sewer Public Sewer
Water Public
Structure Type Block,Concrete,Stucco
New Construction false
Construction Status Financing
Schools
Elementary Schools Eighth Street Elem. School
Middle Schools Osceola Middle School
High Schools Forest High School
Others
Pets Allowed Yes
HOA Fee Include Common Area Taxes,Escrow Reserves Fund,Maintenance Structure,Maintenance Grounds
Senior Community No
Ownership Condominium
Monthly Total Fees $250
Membership Fee Required Required
Special Listing Condition None
Read Less
Want to know what your home might be worth? Contact us for a FREE valuation!

Our team is ready to help you sell your home for the highest possible price ASAP

© 2024 My Florida Regional MLS DBA Stellar MLS. All Rights Reserved.
Bought with BRICKS & MORTAR REAL ESTATE






