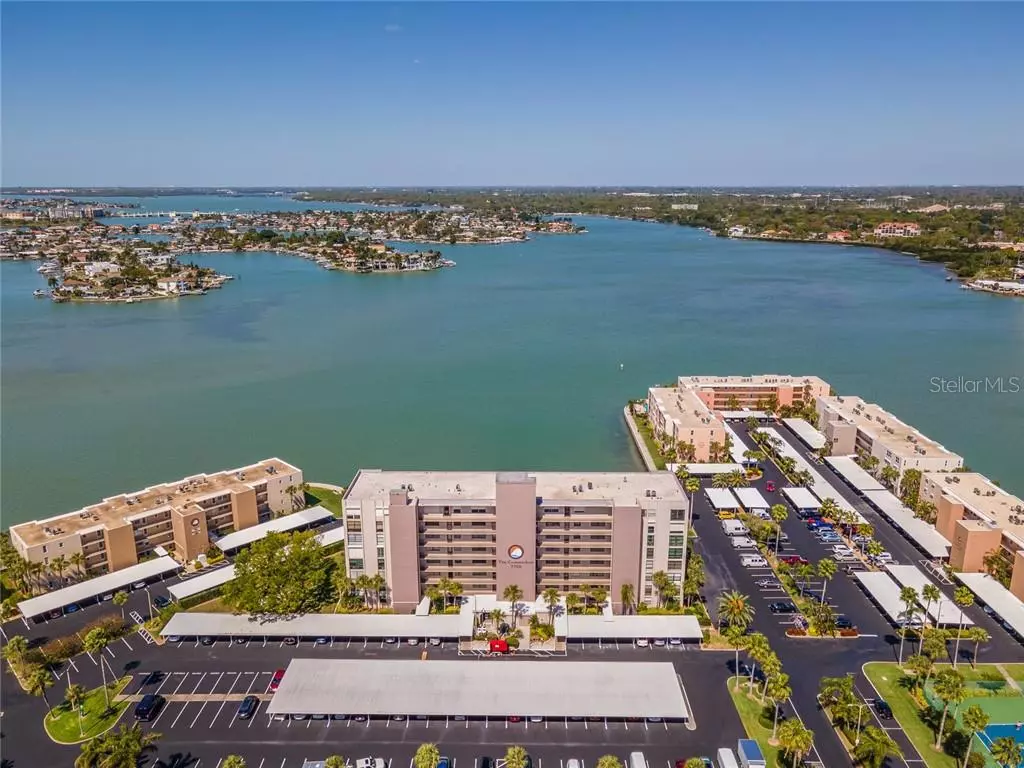$282,500
$280,000
0.9%For more information regarding the value of a property, please contact us for a free consultation.
7700 SUN ISLAND DR S #107 South Pasadena, FL 33707
1 Bed
2 Baths
940 SqFt
Key Details
Sold Price $282,500
Property Type Condo
Sub Type Condominium
Listing Status Sold
Purchase Type For Sale
Square Footage 940 sqft
Price per Sqft $300
Subdivision Bay Island Group 10
MLS Listing ID T3294613
Sold Date 05/10/21
Bedrooms 1
Full Baths 1
Half Baths 1
Condo Fees $460
Construction Status Financing,Inspections
HOA Y/N No
Year Built 1978
Annual Tax Amount $2,687
Lot Size 0.900 Acres
Acres 0.9
Property Description
Everything you have been looking for and more! This desireable ground floor unit has been meticulously renovated, with luxury porcelain tile throughout, deluxe gray and white kitchen cabinets, with soft close doors and drawers, pull out storage unit, granite counters, glass tile back-splash, kitchen island, upgraded sink and one touch faucet, above and below cabinet LED lighting, and LG stainless steel appliances. This impeccable renovation maximizes the amazing waterfront views as seen through your new impact rated sliding glass door and double hung master bedroom windows. Sit back on the covered lanai with the new remote controlled screen and ceiling fan and watch the manatee and dolphin frolic and play. The spacious master bedroom has a newly updated bathroom with walk-in custom marble and tile shower and walk-in custom closet. Other improvements include a new AC, hot water heater, Nest thermostat, stackable LG washer and ventless dryer, interior doors, base boards, plantation shutters, ceiling fans, LED lighting, custom entry and pantry closets, and new Anderson storm door with hidden pull-down screen. The assigned covered parking space is just outside the front door. Bay Island is a resort style community promoting an active lifestyle with 6 heated pools, lighted tennis courts, pickleball, sauna, gym, clubhouse, library, billiards room, a 1.5 mile walkway around the waterfront, and the list goes on! All this and you are just minutes to the beach, museums, shopping, dining, downtown St Petersburg, not to mention the Tampa Bay Rays, the Super Bowl Champion Buccaneers, Stanley Cup Champion Lighting, and the Rowdies.
Location
State FL
County Pinellas
Community Bay Island Group 10
Direction S
Rooms
Other Rooms Inside Utility, Storage Rooms
Interior
Interior Features Ceiling Fans(s), Crown Molding, Eat-in Kitchen, Living Room/Dining Room Combo, Open Floorplan, Solid Wood Cabinets, Stone Counters, Thermostat, Walk-In Closet(s), Window Treatments
Heating Central, Electric
Cooling Central Air
Flooring Tile
Furnishings Unfurnished
Fireplace false
Appliance Dishwasher, Disposal, Dryer, Electric Water Heater, Microwave, Range, Refrigerator, Washer
Laundry Inside
Exterior
Exterior Feature Outdoor Grill, Shade Shutter(s), Sidewalk, Storage, Tennis Court(s)
Garage Assigned, Covered, Ground Level, Guest
Pool Gunite, Heated, In Ground
Community Features Association Recreation - Owned, Buyer Approval Required, Fishing, Fitness Center, Gated, Irrigation-Reclaimed Water, Pool, Tennis Courts, Water Access, Waterfront
Utilities Available BB/HS Internet Available, Cable Connected, Electricity Connected, Public, Sewer Connected
Amenities Available Clubhouse, Elevator(s), Fitness Center, Gated, Maintenance, Recreation Facilities, Security, Tennis Court(s)
Waterfront true
Waterfront Description Bay/Harbor
View Y/N 1
Water Access 1
Water Access Desc Bay/Harbor
View Water
Roof Type Other
Parking Type Assigned, Covered, Ground Level, Guest
Garage false
Private Pool Yes
Building
Lot Description City Limits, Near Golf Course, Near Marina, Near Public Transit, Sidewalk, Paved
Story 7
Entry Level One
Foundation Slab
Lot Size Range 1/2 to less than 1
Sewer Public Sewer
Water Public
Architectural Style Florida
Structure Type Concrete
New Construction false
Construction Status Financing,Inspections
Others
Pets Allowed Size Limit, Yes
HOA Fee Include Pool,Escrow Reserves Fund,Maintenance Structure,Maintenance Grounds,Pool,Private Road,Recreational Facilities,Security,Sewer,Trash,Water
Senior Community Yes
Pet Size Very Small (Under 15 Lbs.)
Ownership Condominium
Monthly Total Fees $460
Acceptable Financing Cash, Conventional
Membership Fee Required None
Listing Terms Cash, Conventional
Num of Pet 2
Special Listing Condition None
Read Less
Want to know what your home might be worth? Contact us for a FREE valuation!

Our team is ready to help you sell your home for the highest possible price ASAP

© 2024 My Florida Regional MLS DBA Stellar MLS. All Rights Reserved.
Bought with COLDWELL BANKER REALTY






