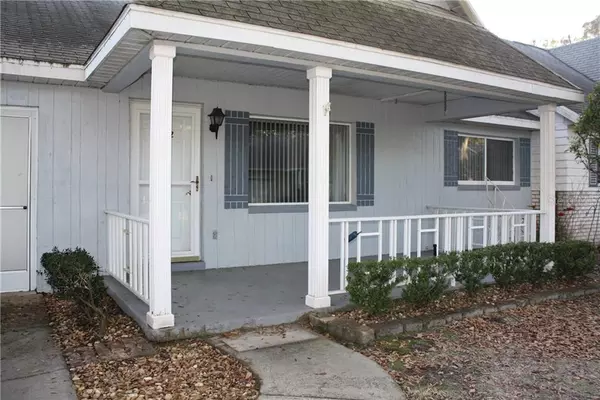$124,900
$124,900
For more information regarding the value of a property, please contact us for a free consultation.
8592 SW 91ST ST #D Ocala, FL 34481
2 Beds
2 Baths
1,408 SqFt
Key Details
Sold Price $124,900
Property Type Single Family Home
Sub Type Villa
Listing Status Sold
Purchase Type For Sale
Square Footage 1,408 sqft
Price per Sqft $88
Subdivision On Top Of The World
MLS Listing ID OM611326
Sold Date 05/04/21
Bedrooms 2
Full Baths 2
Construction Status Appraisal
HOA Fees $358/mo
HOA Y/N Yes
Year Built 1990
Annual Tax Amount $588
Lot Size 2,613 Sqft
Acres 0.06
Property Description
Welcome Home! Priced to sell, move in ready, well maintained, 2 Bedrooms, 2 Baths, 2 Car Garage, bonus room with new glassed enclosed window and popular Montgomery Model villa in one of our 55+ golf community On Top of the World. Enjoy your large rocking chair front porch. Step inside to the spacious Living and Dining Room for great entertaining. Moving to the back of the home you find an open area w/the combination of Kitchen, casual dining area and Family Room which is the heart of the home. Kitchen with a breakfast bar, newer stain steel appliances, updated cabinets and counter tops and dining area for those casual dining. Exit door off Family Room area to a new glassed enclosed three seasonal room to provides a comfortable environment in which to read, relax or what else you may choose. To the right of the Living and Dinning Room are the Master and Guest bedrooms which are joined by a common hallway and Guest Bath. The Guest Room is located at the right front corner of the home with a nice sized deep closet. The Guest Bath has a tub/shower combo. The Master Bedroom is located at the back-left corner of the home and features a large walk-in closet and Master Bath with step-in shower with glass siding doors. The two car- garage with screen sliders doors. Newer laminated flooring through-out Living & Dining area to the Kitchen and Family Room, Newer A/C (2014). Lawn care, gym, exercise classes, 24-hour guarded gate, exterior painting, and more are included in your monthly HOA fee.
Location
State FL
County Marion
Community On Top Of The World
Zoning PUD
Rooms
Other Rooms Bonus Room, Family Room
Interior
Interior Features Ceiling Fans(s), Eat-in Kitchen, Kitchen/Family Room Combo, Living Room/Dining Room Combo, Walk-In Closet(s), Window Treatments
Heating Central, Heat Pump
Cooling Central Air
Flooring Carpet, Laminate, Tile
Fireplace false
Appliance Disposal, Microwave, Range, Refrigerator
Laundry In Garage
Exterior
Exterior Feature Irrigation System
Garage Driveway, Garage Door Opener
Garage Spaces 2.0
Community Features Buyer Approval Required, Deed Restrictions, Fitness Center, Gated, Golf Carts OK, Golf, Playground, Pool, Tennis Courts, Wheelchair Access
Utilities Available Cable Available, Electricity Connected, Phone Available, Sewer Connected, Underground Utilities, Water Connected
Amenities Available Basketball Court, Cable TV, Clubhouse, Fitness Center, Gated, Golf Course, Pickleball Court(s), Playground, Pool, Racquetball, Recreation Facilities, Sauna, Shuffleboard Court, Spa/Hot Tub, Tennis Court(s), Vehicle Restrictions, Wheelchair Access
Waterfront false
Roof Type Shingle
Parking Type Driveway, Garage Door Opener
Attached Garage true
Garage true
Private Pool No
Building
Story 1
Entry Level One
Foundation Slab
Lot Size Range 0 to less than 1/4
Sewer Public Sewer
Water Public
Structure Type Block,Brick,Concrete
New Construction false
Construction Status Appraisal
Others
Pets Allowed Yes
HOA Fee Include 24-Hour Guard,Pool,Maintenance Structure,Maintenance Grounds,Pool,Private Road
Senior Community Yes
Ownership Fee Simple
Monthly Total Fees $358
Acceptable Financing Cash, Conventional
Membership Fee Required Required
Listing Terms Cash, Conventional
Num of Pet 2
Special Listing Condition None
Read Less
Want to know what your home might be worth? Contact us for a FREE valuation!

Our team is ready to help you sell your home for the highest possible price ASAP

© 2024 My Florida Regional MLS DBA Stellar MLS. All Rights Reserved.
Bought with REMAX/PREMIER REALTY HWY 200






