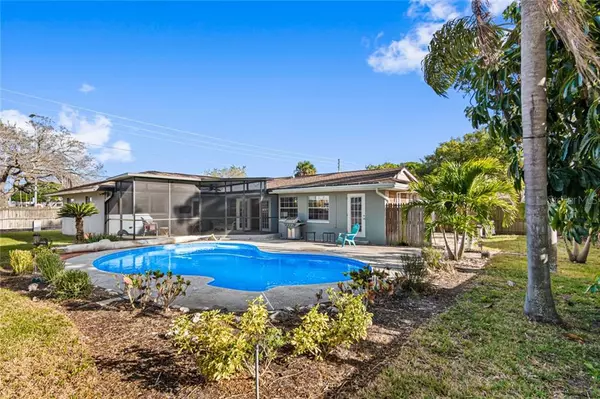$466,000
$460,000
1.3%For more information regarding the value of a property, please contact us for a free consultation.
1150 MCLEAN ST Dunedin, FL 34698
4 Beds
3 Baths
2,341 SqFt
Key Details
Sold Price $466,000
Property Type Single Family Home
Sub Type Single Family Residence
Listing Status Sold
Purchase Type For Sale
Square Footage 2,341 sqft
Price per Sqft $199
Subdivision Pinehurst Highlands
MLS Listing ID T3294624
Sold Date 04/29/21
Bedrooms 4
Full Baths 3
Construction Status Inspections
HOA Y/N No
Year Built 1972
Annual Tax Amount $3,693
Lot Size 0.270 Acres
Acres 0.27
Property Description
Your new home awaits! Welcome to Dunedin with this charming and well loved 4/3 pool home. It is located in the Pinehurst Highlands community, a 3 min drive (or 5 min golf cart ride) to downtown and all the Main St shops and restaurants. This spacious corner lot split plan home sits on over a ¼ acre. Included with this home is a lovely and welcoming in ground solar heated pool. Can’t you picture yourself lounging by that pool right now or maybe watching your favorite show on the mounted outdoor t.v. in the covered screened in lanai?! The kitchen opens up nicely to the family room and Florida room, which overlooks that beautiful pool and has a newer Whirlpool appliance package. The master bedroom is huge, which boasts a newer bath and closet makeover, has a separate room, perfect for that home office and has access out to once again, that beautiful pool.
This warm welcoming property is perfectly located to all Dunedin has to offer and is just waiting to be called, your new home.
Location
State FL
County Pinellas
Community Pinehurst Highlands
Zoning SFR
Rooms
Other Rooms Florida Room
Interior
Interior Features Ceiling Fans(s), Kitchen/Family Room Combo, Living Room/Dining Room Combo, Split Bedroom, Thermostat, Walk-In Closet(s)
Heating Central, Electric
Cooling Central Air
Flooring Carpet, Ceramic Tile, Wood
Furnishings Negotiable
Fireplace false
Appliance Dishwasher, Dryer, Electric Water Heater, Microwave, Range, Refrigerator, Washer
Laundry In Garage
Exterior
Exterior Feature Fence, Outdoor Grill
Garage Curb Parking, Driveway, Garage Door Opener, Ground Level, On Street
Garage Spaces 2.0
Fence Wood
Pool In Ground, Solar Power Pump
Community Features None
Utilities Available Cable Connected, Electricity Connected, Sewer Connected, Street Lights, Water Connected
Waterfront false
View Pool
Roof Type Shingle
Parking Type Curb Parking, Driveway, Garage Door Opener, Ground Level, On Street
Attached Garage true
Garage true
Private Pool Yes
Building
Lot Description Corner Lot, City Limits, Level, Near Public Transit, Sidewalk, Paved
Entry Level One
Foundation Slab
Lot Size Range 1/4 to less than 1/2
Sewer Public Sewer
Water Public
Architectural Style Ranch
Structure Type Block,Stucco
New Construction false
Construction Status Inspections
Schools
Elementary Schools San Jose Elementary-Pn
Middle Schools Palm Harbor Middle-Pn
High Schools Dunedin High-Pn
Others
Senior Community No
Ownership Fee Simple
Acceptable Financing Cash, Conventional, FHA, VA Loan
Listing Terms Cash, Conventional, FHA, VA Loan
Special Listing Condition None
Read Less
Want to know what your home might be worth? Contact us for a FREE valuation!

Our team is ready to help you sell your home for the highest possible price ASAP

© 2024 My Florida Regional MLS DBA Stellar MLS. All Rights Reserved.
Bought with KELLER WILLIAMS REALTY






