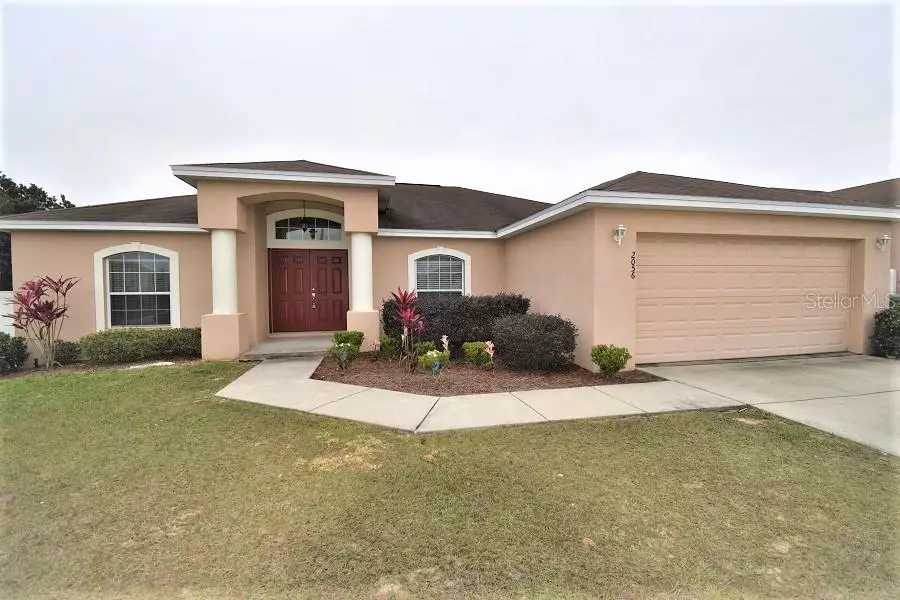$246,000
$259,900
5.3%For more information regarding the value of a property, please contact us for a free consultation.
2056 NORMANDY HEIGHTS DR Winter Haven, FL 33880
3 Beds
2 Baths
1,883 SqFt
Key Details
Sold Price $246,000
Property Type Single Family Home
Sub Type Single Family Residence
Listing Status Sold
Purchase Type For Sale
Square Footage 1,883 sqft
Price per Sqft $130
Subdivision Normandy Heights
MLS Listing ID O5925900
Sold Date 04/30/21
Bedrooms 3
Full Baths 2
Construction Status Financing
HOA Fees $35/mo
HOA Y/N Yes
Year Built 2013
Annual Tax Amount $3,463
Lot Size 8,712 Sqft
Acres 0.2
Property Description
Welcome Home...This stunning cozy 3 Bedrooms,2 Bathrooms with the Den/ Office could be the 4th Bedroom home has just been offering of luxurious living space. Newly fresh paints of the interior. The house got all tiles through out to the house. Kitchen with dinette area , breakfast bar and nice appliances . There are the split bedroom plan. All Bedrooms are the good sizes. The Master Bedroom with nice size bathroom features dual sinks, Shower/tub combo and walk in closet. Conveniently located near all major highways. The home offers a very private setting with fully vinyl fenced when sitting and relaxing with friends and family . Excellent schools zones. Conveniently located near all major highways and close to everything highways . Come see this property now and enjoy living . Must See Property before it goes. Make Your Appointment Today !!!
Location
State FL
County Polk
Community Normandy Heights
Interior
Interior Features Ceiling Fans(s), High Ceilings, Split Bedroom, Thermostat
Heating Central
Cooling Central Air
Flooring Ceramic Tile
Fireplace false
Appliance Dishwasher, Disposal, Microwave, Range, Refrigerator
Exterior
Exterior Feature Fence, Lighting, Sidewalk
Garage Spaces 2.0
Fence Vinyl
Community Features None
Utilities Available Public
Waterfront false
Roof Type Shingle
Attached Garage true
Garage true
Private Pool No
Building
Story 1
Entry Level One
Foundation Slab
Lot Size Range 0 to less than 1/4
Sewer Public Sewer
Water Public
Structure Type Block
New Construction false
Construction Status Financing
Schools
Elementary Schools Lake Shipp Elem
Middle Schools Westwood Middle
High Schools Lake Region High
Others
Pets Allowed No
Senior Community No
Ownership Fee Simple
Monthly Total Fees $35
Acceptable Financing Cash, Conventional
Membership Fee Required Required
Listing Terms Cash, Conventional
Special Listing Condition None
Read Less
Want to know what your home might be worth? Contact us for a FREE valuation!

Our team is ready to help you sell your home for the highest possible price ASAP

© 2024 My Florida Regional MLS DBA Stellar MLS. All Rights Reserved.
Bought with MCO REALTY






