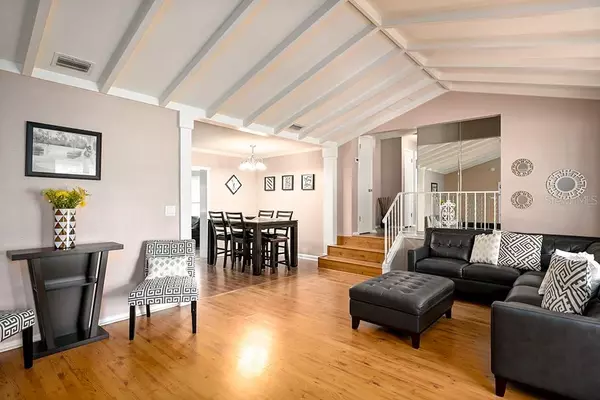$325,000
$339,000
4.1%For more information regarding the value of a property, please contact us for a free consultation.
133 PENELOPE DR Longwood, FL 32750
4 Beds
2 Baths
2,110 SqFt
Key Details
Sold Price $325,000
Property Type Single Family Home
Sub Type Single Family Residence
Listing Status Sold
Purchase Type For Sale
Square Footage 2,110 sqft
Price per Sqft $154
Subdivision Des Pinar Acres
MLS Listing ID O5925477
Sold Date 04/19/21
Bedrooms 4
Full Baths 2
Construction Status Financing,Inspections
HOA Fees $6/ann
HOA Y/N Yes
Year Built 1964
Annual Tax Amount $3,017
Lot Size 0.610 Acres
Acres 0.61
Property Description
Country living in the city! This 4 bedroom home is nicely situated on a half-acre lot just down the street from Woodlands Elementary, the walking trail and the Markham Woods Road corridor. Home features granite counters, large master suite, spacious living room and family rooms. Home also offers split bedroom plan, kitchen with breakfast bar to family room, and inside utility room. Spacious screened porch with built-in planting area (which can easily be converted to surround seating) overlooks fully fenced yard. Mature trees with citrus, magnolia and oaks. Rear utility shed offers extra storage. So much potential with this home and location. Welcome Home!
Location
State FL
County Seminole
Community Des Pinar Acres
Zoning A-1
Rooms
Other Rooms Family Room, Inside Utility
Interior
Interior Features Ceiling Fans(s), Split Bedroom, Walk-In Closet(s)
Heating Electric
Cooling Central Air
Flooring Ceramic Tile, Laminate
Fireplace false
Appliance Dishwasher, Dryer, Electric Water Heater, Microwave, Refrigerator, Washer, Water Softener
Laundry Inside
Exterior
Exterior Feature French Doors
Garage Boat, None
Fence Chain Link
Utilities Available BB/HS Internet Available, Electricity Connected
Waterfront false
Roof Type Shingle
Parking Type Boat, None
Garage false
Private Pool No
Building
Lot Description Paved
Entry Level One
Foundation Crawlspace, Slab
Lot Size Range 1/2 to less than 1
Sewer Septic Tank
Water Well
Architectural Style Ranch
Structure Type Block
New Construction false
Construction Status Financing,Inspections
Schools
Elementary Schools Woodlands Elementary
Middle Schools Rock Lake Middle
High Schools Lyman High
Others
Pets Allowed Yes
Senior Community No
Ownership Fee Simple
Monthly Total Fees $6
Acceptable Financing Cash, Conventional, FHA
Membership Fee Required Optional
Listing Terms Cash, Conventional, FHA
Special Listing Condition None
Read Less
Want to know what your home might be worth? Contact us for a FREE valuation!

Our team is ready to help you sell your home for the highest possible price ASAP

© 2024 My Florida Regional MLS DBA Stellar MLS. All Rights Reserved.
Bought with EMPIRE NETWORK REALTY






