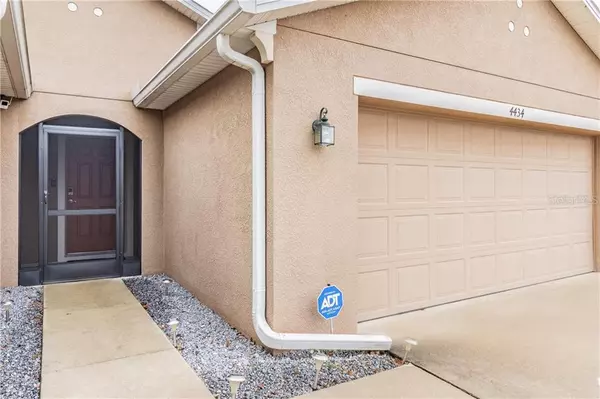$270,000
$255,000
5.9%For more information regarding the value of a property, please contact us for a free consultation.
4434 FIELDVIEW CIR Wesley Chapel, FL 33545
3 Beds
2 Baths
1,997 SqFt
Key Details
Sold Price $270,000
Property Type Single Family Home
Sub Type Single Family Residence
Listing Status Sold
Purchase Type For Sale
Square Footage 1,997 sqft
Price per Sqft $135
Subdivision Brookfield Estates
MLS Listing ID T3290605
Sold Date 04/02/21
Bedrooms 3
Full Baths 2
Construction Status Financing
HOA Fees $60/ann
HOA Y/N Yes
Year Built 2010
Annual Tax Amount $2,398
Lot Size 9,147 Sqft
Acres 0.21
Property Description
As you pull up to this beautiful home you will fall in love with the peaceful neighborhood. Prepare to be impressed with this meticulously well maintained 3bed/2bath/2 car garage home with over 1997 SqFt of generous living space situated in the highly desirable sought-after community in Wesley Chapel. This Move-in ready home offers a split floor plan OPEN CONCEPT with beautiful laminate wood floor throughout the home. This Perfectly blending elegance with functional living space, a spacious Master Suite with dual sinks, large shower, garden tub, spacious walk-in closet, and a French door leading to the lanai area. The kitchen opens up to a large family room great for entertaining and has Wood Cabinets, Closet Pantry and Breakfast Bar that opens to the Spacious Great Room. Your outdoor amenities include sliding glass doors that open to a covered screened lanai, fenced backyard for quiet evenings of relaxing with a book or a glass of wine while enjoying the Florida sunsets. Perfect for entertaining! The conveniently located Brookfield Estates community has NO CDD and LOW HOA, playground, minutes from Wiregrass Mall, Tampa Premium Outlets, "A" rated schools and easy access to all areas of Tampa Bay and beyond. CALL NOW for your private tour of this amazing home before it’s too late!
Location
State FL
County Pasco
Community Brookfield Estates
Zoning MPUD
Interior
Interior Features Built-in Features, High Ceilings, Walk-In Closet(s)
Heating Electric
Cooling Central Air
Flooring Laminate, Tile
Fireplace false
Appliance Cooktop, Electric Water Heater
Exterior
Exterior Feature Fence, Sidewalk
Garage Spaces 400.0
Utilities Available BB/HS Internet Available, Cable Available, Electricity Available
Waterfront false
Roof Type Shingle
Attached Garage true
Garage true
Private Pool No
Building
Entry Level One
Foundation Slab
Lot Size Range 0 to less than 1/4
Sewer Public Sewer
Water Public
Structure Type Block,Concrete,Stucco
New Construction false
Construction Status Financing
Others
Pets Allowed Yes
Senior Community No
Ownership Fee Simple
Monthly Total Fees $60
Acceptable Financing Cash, Conventional, VA Loan
Membership Fee Required Required
Listing Terms Cash, Conventional, VA Loan
Special Listing Condition None
Read Less
Want to know what your home might be worth? Contact us for a FREE valuation!

Our team is ready to help you sell your home for the highest possible price ASAP

© 2024 My Florida Regional MLS DBA Stellar MLS. All Rights Reserved.
Bought with EZ WAY REALTY






