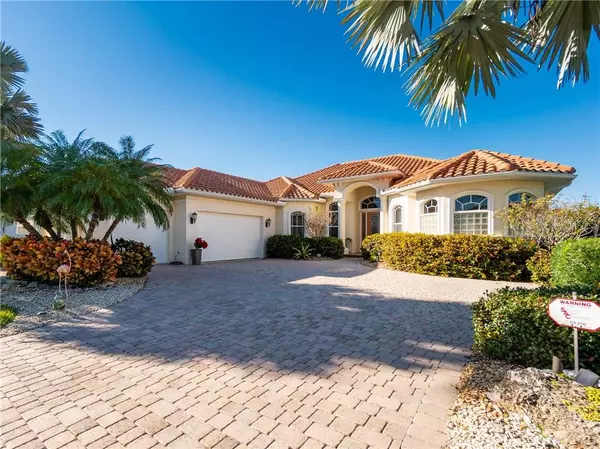$546,000
$539,000
1.3%For more information regarding the value of a property, please contact us for a free consultation.
1098 BOUNDARY BLVD Rotonda West, FL 33947
4 Beds
3 Baths
2,915 SqFt
Key Details
Sold Price $546,000
Property Type Single Family Home
Sub Type Single Family Residence
Listing Status Sold
Purchase Type For Sale
Square Footage 2,915 sqft
Price per Sqft $187
Subdivision Rotonda West Pine Valley
MLS Listing ID D6116252
Sold Date 04/12/21
Bedrooms 4
Full Baths 2
Half Baths 1
Construction Status Inspections
HOA Fees $15/ann
HOA Y/N Yes
Year Built 2006
Annual Tax Amount $6,671
Lot Size 0.330 Acres
Acres 0.33
Property Description
Don’t miss out on an extraordinary opportunity to own this spacious four bedroom, two-and-a-half-bathroom, three car garage waterfront masterpiece. From the minute you pull in the paver driveway you can see the attention to detail that went into this home. The inside of this over 2900 square foot split concept home features many custom details such as interior columns, custom woodwork, crown molding, tray ceilings, custom tile and stonework, plantation shutters, and much more! The open living room features a 10 to 14 foot double tray ceiling and pocket sliding glass doors that open up to the large lanai and pool area. The beautifully renovated kitchen features white raised panel cabinets, stainless steel appliances, tile backsplash, farm sink, brand new granite, and a walk-in pantry. The kitchen dinette has a large aquarium glass window perfect for sipping on your morning coffee and enjoying birds and other wildlife. The spacious family room features double tray ceilings and a built-in entertainment center with custom cabinets, electric fireplace, and custom lighting. The oversized master suite features double door entry, plantation shutters, walk-in closet with built in shelving and pocket sliding doors, double sinks with makeup vanity, garden tub, and a large walk-in tiled shower. The inside utility room has brand new Whirpool washer and dryer. Did I mention the air conditioning unit was replaced in 2019? The outside living space is truly spectacular and features an oversized covered lanai, heated pool and spa with new pool heater, pool bathroom, paver walkway leading to the water, and a charming pergola with sitting area topped with Bougainvillea Ornamental. This waterfront oasis sits on an oversized .33 of an acre fenced in lot covered with resort-style landscaping and palm trees. The deed-restricted community of Rotonda West has incredibly low HOA fees and offers golf courses, community parks, tennis courts, walking and biking paths, playground, RV and boat storage lot, and community activities. The location of this property is perfect with only a few minutes’ drive from beaches, restaurants, golfing, entertainment, and much more. Schedule your showing today because this home could be gone tomorrow!
Location
State FL
County Charlotte
Community Rotonda West Pine Valley
Zoning RSF5
Interior
Interior Features Built-in Features, Ceiling Fans(s), High Ceilings, Open Floorplan, Solid Surface Counters, Split Bedroom, Stone Counters, Thermostat, Tray Ceiling(s), Vaulted Ceiling(s), Walk-In Closet(s), Window Treatments
Heating Central
Cooling Central Air
Flooring Carpet, Ceramic Tile
Fireplace false
Appliance Dishwasher, Disposal, Dryer, Microwave, Range, Refrigerator, Washer
Exterior
Exterior Feature Fence, Irrigation System, Sidewalk, Sliding Doors
Garage Spaces 3.0
Pool Heated, In Ground
Utilities Available Cable Connected, Electricity Connected, Public, Sewer Connected, Water Connected
Waterfront true
Waterfront Description Canal - Freshwater
View Y/N 1
Water Access 1
Water Access Desc Canal - Freshwater
Roof Type Shingle
Attached Garage true
Garage true
Private Pool Yes
Building
Story 1
Entry Level One
Foundation Slab
Lot Size Range 1/4 to less than 1/2
Sewer Public Sewer
Water Canal/Lake For Irrigation, Public
Structure Type Block
New Construction false
Construction Status Inspections
Schools
Elementary Schools Vineland Elementary
Middle Schools L.A. Ainger Middle
High Schools Lemon Bay High
Others
Pets Allowed Yes
Senior Community No
Ownership Fee Simple
Monthly Total Fees $15
Acceptable Financing Cash, Conventional, FHA, VA Loan
Membership Fee Required Required
Listing Terms Cash, Conventional, FHA, VA Loan
Special Listing Condition None
Read Less
Want to know what your home might be worth? Contact us for a FREE valuation!

Our team is ready to help you sell your home for the highest possible price ASAP

© 2024 My Florida Regional MLS DBA Stellar MLS. All Rights Reserved.
Bought with RE/MAX PALM REALTY






