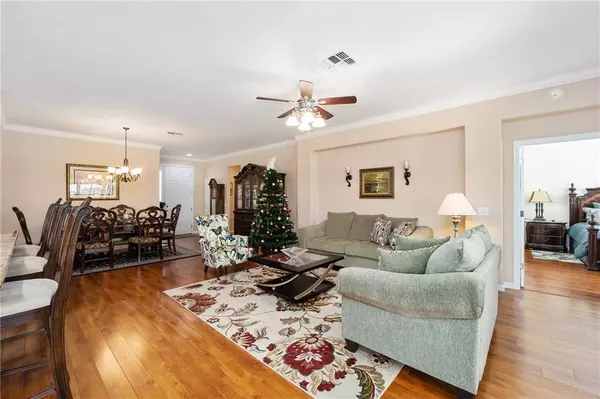$311,113
$311,113
For more information regarding the value of a property, please contact us for a free consultation.
9872 SW 75TH STREET RD Ocala, FL 34481
3 Beds
2 Baths
1,736 SqFt
Key Details
Sold Price $311,113
Property Type Single Family Home
Sub Type Single Family Residence
Listing Status Sold
Purchase Type For Sale
Square Footage 1,736 sqft
Price per Sqft $179
Subdivision Stone Creek
MLS Listing ID OM613537
Sold Date 02/23/21
Bedrooms 3
Full Baths 2
Construction Status Inspections
HOA Fees $204/mo
HOA Y/N Yes
Year Built 2008
Annual Tax Amount $3,029
Lot Size 7,840 Sqft
Acres 0.18
Property Description
Sheridan 3/2/2 and this one will simply amaze you. Talk about all the extras, new kitchen and appliances, pendant lighting, upgraded granite countertops, gooseneck faucet, all with high end everything! Newly renovated master bath, upgraded flooring, crown molding, custom paint, lighting, ceiling fans, laundry cabinets, and shutters. Exterior of home has custom landscaping, custom stone accents, custom driveway and walk way, screened garage door and front entrance door. Lanai is the best room in the house, custom tiled flooring, custom window treatments and enclosed with windows for year round use. With views like this you will never want to sit in another room for sure. Out back you have a paver patio, pergola for shade, custom landscaping with stone accents and cement edging. The upgrades in this home are just oo many to list so let the pictures tell the story and then call for your private viewing.
Location
State FL
County Marion
Community Stone Creek
Zoning PUD
Rooms
Other Rooms Great Room, Inside Utility
Interior
Interior Features Ceiling Fans(s), Crown Molding, Eat-in Kitchen, High Ceilings, Kitchen/Family Room Combo, Open Floorplan, Solid Wood Cabinets, Stone Counters, Thermostat, Walk-In Closet(s), Window Treatments
Heating Central, Electric, Heat Pump
Cooling Central Air
Flooring Ceramic Tile, Hardwood
Furnishings Unfurnished
Fireplace false
Appliance Convection Oven, Dishwasher, Disposal, Dryer, Electric Water Heater, Microwave, Range, Refrigerator, Washer
Laundry Inside, Laundry Room
Exterior
Exterior Feature Irrigation System, Rain Gutters, Sliding Doors
Garage Driveway, Garage Door Opener
Garage Spaces 2.0
Community Features Association Recreation - Owned, Deed Restrictions, Fishing, Fitness Center, Gated, Golf Carts OK, Golf, Pool, Sidewalks, Tennis Courts
Utilities Available Cable Connected, Electricity Connected, Phone Available, Sewer Connected, Street Lights, Underground Utilities, Water Connected
Amenities Available Basketball Court, Clubhouse, Fence Restrictions, Fitness Center, Gated, Pickleball Court(s), Pool, Recreation Facilities, Sauna, Security, Spa/Hot Tub, Tennis Court(s), Trail(s)
Waterfront true
Waterfront Description Lake
View Y/N 1
View Water
Roof Type Shingle
Parking Type Driveway, Garage Door Opener
Attached Garage true
Garage true
Private Pool No
Building
Lot Description Paved, Private
Entry Level One
Foundation Slab
Lot Size Range 0 to less than 1/4
Sewer Private Sewer
Water Private
Architectural Style Craftsman
Structure Type Block,Concrete,Stucco
New Construction false
Construction Status Inspections
Others
Pets Allowed Yes
HOA Fee Include 24-Hour Guard,Common Area Taxes,Pool,Escrow Reserves Fund,Internet,Management,Pool,Private Road,Recreational Facilities,Trash
Senior Community Yes
Ownership Fee Simple
Monthly Total Fees $204
Acceptable Financing Cash, Conventional
Membership Fee Required Required
Listing Terms Cash, Conventional
Num of Pet 3
Special Listing Condition None
Read Less
Want to know what your home might be worth? Contact us for a FREE valuation!

Our team is ready to help you sell your home for the highest possible price ASAP

© 2024 My Florida Regional MLS DBA Stellar MLS. All Rights Reserved.
Bought with COLDWELL BANKER VANGUARD REALT






