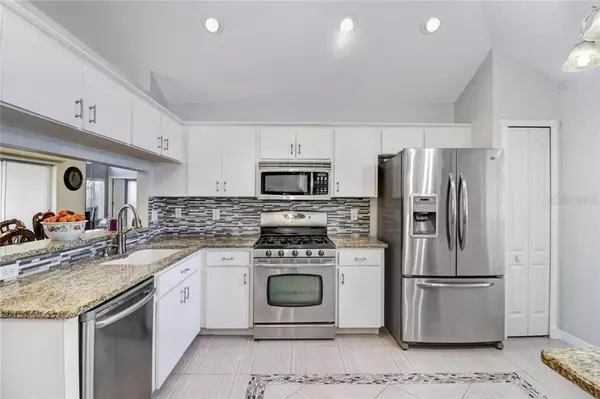$321,000
$299,500
7.2%For more information regarding the value of a property, please contact us for a free consultation.
1307 TIMBER TRACE DR Wesley Chapel, FL 33543
3 Beds
3 Baths
1,805 SqFt
Key Details
Sold Price $321,000
Property Type Single Family Home
Sub Type Single Family Residence
Listing Status Sold
Purchase Type For Sale
Square Footage 1,805 sqft
Price per Sqft $177
Subdivision Meadow Pointe
MLS Listing ID T3283227
Sold Date 02/08/21
Bedrooms 3
Full Baths 2
Half Baths 1
Construction Status Financing,Inspections
HOA Y/N No
Year Built 1995
Annual Tax Amount $3,400
Lot Size 0.340 Acres
Acres 0.34
Property Description
Come see this beautiful Meadow Point pool home before its gone! This 3 bedroom + loft/bonus room, 2.5 bath features a private saltwater pool w/ fountains & updated kitchen/baths. Located on one of the largest lots in Meadow Point, totally fenced in for privacy w/ rear conservation! The open floor plan boasts lovely master suite on the first floor, custom walk-in closet, large shower, dual vanities w/ undermount sinks & separate tub/spa. The eat-in kitchen has stainless steel appliances, granite counter tops, recipe desk, pantry & cabinets with glass inserts for a custom finish. Kitchen opens up to the spacious living & dining room w/ high ceilings & updated wood-like floors extending into the master suite. This home also features a tankless water heater, water softener filtration system & newer pool pump. Secondary bedrooms are very spacious w/ lovely bench seats by the windows. Additional loft/bonus room is perfect for a 4th bedroom, office or playroom! All on a fenced 1/3rd acre fenced lot, screened pool & spacious covered deck for entertaining. Zoned in A rated schools withing the community. Meadow Point amenities include Community Pool, Splash Pad, Playground, Tennis & Basketball Courts, Clubhouse & Fitness Center. Prime location near Wiregrass Mall, Outlets, Hospital & Restaurants
Location
State FL
County Pasco
Community Meadow Pointe
Zoning PUD
Rooms
Other Rooms Attic, Loft, Storage Rooms
Interior
Interior Features Ceiling Fans(s), Solid Surface Counters, Walk-In Closet(s), Window Treatments
Heating Central
Cooling Central Air
Flooring Carpet, Ceramic Tile, Laminate
Fireplace false
Appliance Dishwasher, Disposal, Dryer, Gas Water Heater, Microwave, Refrigerator, Tankless Water Heater, Washer
Laundry Inside
Exterior
Exterior Feature Fence, Irrigation System, Lighting, Sliding Doors, Sprinkler Metered
Garage Garage Door Opener
Garage Spaces 2.0
Fence Wood
Pool Auto Cleaner, Child Safety Fence, Gunite, Heated, In Ground, Salt Water, Screen Enclosure, Solar Cover
Community Features Association Recreation - Lease, Deed Restrictions, Irrigation-Reclaimed Water, Park, Playground, Pool, Racquetball, Tennis Courts
Utilities Available BB/HS Internet Available, Cable Available, Cable Connected, Electricity Connected, Fiber Optics, Public, Street Lights
Amenities Available Park, Playground, Racquetball, Recreation Facilities, Tennis Court(s)
Waterfront false
View Pool
Roof Type Shingle
Parking Type Garage Door Opener
Attached Garage true
Garage true
Private Pool Yes
Building
Lot Description Conservation Area, City Limits, In County, Oversized Lot, Sidewalk, Paved
Entry Level Two
Foundation Slab
Lot Size Range 1/4 to less than 1/2
Sewer Public Sewer
Water Public
Architectural Style Contemporary, Florida
Structure Type Block,Stucco
New Construction false
Construction Status Financing,Inspections
Schools
Elementary Schools Sand Pine Elementary-Po
Middle Schools John Long Middle-Po
High Schools Wiregrass Ranch High-Po
Others
Pets Allowed Yes
HOA Fee Include Recreational Facilities
Senior Community No
Ownership Fee Simple
Acceptable Financing Cash, Conventional, FHA, VA Loan
Membership Fee Required None
Listing Terms Cash, Conventional, FHA, VA Loan
Special Listing Condition None
Read Less
Want to know what your home might be worth? Contact us for a FREE valuation!

Our team is ready to help you sell your home for the highest possible price ASAP

© 2024 My Florida Regional MLS DBA Stellar MLS. All Rights Reserved.
Bought with 54 REALTY LLC






