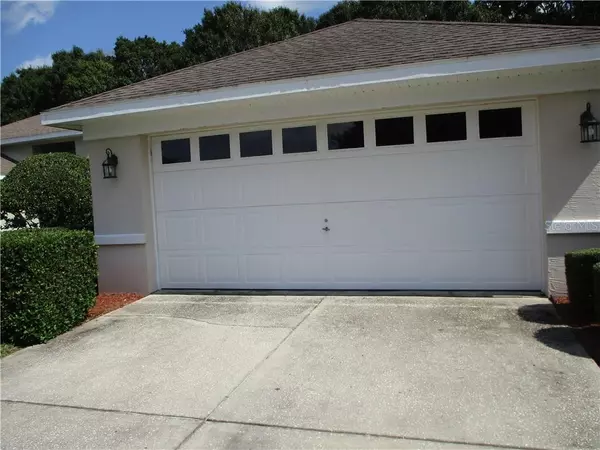$257,900
$265,000
2.7%For more information regarding the value of a property, please contact us for a free consultation.
1124 TRAFALGAR DR New Port Richey, FL 34655
3 Beds
2 Baths
1,736 SqFt
Key Details
Sold Price $257,900
Property Type Single Family Home
Sub Type Single Family Residence
Listing Status Sold
Purchase Type For Sale
Square Footage 1,736 sqft
Price per Sqft $148
Subdivision Wyndtree Ph 03 Village 05 07
MLS Listing ID W7829556
Sold Date 03/10/21
Bedrooms 3
Full Baths 2
Construction Status Appraisal,Financing,Inspections
HOA Fees $210/qua
HOA Y/N Yes
Year Built 1995
Annual Tax Amount $3,426
Lot Size 5,662 Sqft
Acres 0.13
Property Description
New Roof 1/27/2021! Last contract fell through due to buyers sale that didn't show up on their initial credit report. Only Primary owners for the first 2 years per HOA requirements. Desirable Trinity community with great schools! The home features a Huge Great Room. Lighted plant shelves accent the great room. Split bedrooms, Master Bathroom has Dual sink and Large shower and 2 Walk-In Closets. Tray ceilings in the Master suite. Eat in kitchen with desk. New Stainless Steel Appliances installed December 2019 (Refrigerator, Microwave, Dish washer). Triple slider has Built-in Hurricane Shutters! Windows also have Hurricane Shutters. Built in Solar film Sun Protection on Windows and Sliding doors. Garage utility door, Inside Laundry room, many closets through out. Pull down stairs and Attic floor. Beautifully manicured Neighborhood with ground maintenance handled by HOA, you can relax and don't have to worry about yard maintenance. HOA FEE INCLUDES; BASIC CABLE & INTERNET MODEM, MOWING, EDGING, TRIMMING OF HEDGES, FERTILIZING/PESTICIDES EXTERIOR, TRASH AND RECYCLING AS WELL AS USUAGE OF COMMUNITY POOL ACROSS THE STREET. Steps away from private community pool. Pets allowed. Close to Newly opened Shopping Mall/Plaza and Mitchell Plaza Shopping with lots of Restaurants in the area. Short driving distance from Beaches. Easy access to Hillsborough County, Pinellas County as well Easy drive to Tampa Airport (Suncoast/ Veterans) Measurements are approx. Sold "As Is". Very good school zone! No fences allowed. Measurements are approx. Sold AS IS! Property will be cleaned asap. Property interior was painted January 2021 and personal items from last tenants removed. We apologize for property not cleaned yet but will be done asap. (Buyers to verify school zone) Owner will install NEW 2021 ROOF prior to closing.
Location
State FL
County Pasco
Community Wyndtree Ph 03 Village 05 07
Zoning MPUD
Rooms
Other Rooms Attic, Great Room, Inside Utility
Interior
Interior Features Ceiling Fans(s), Eat-in Kitchen, High Ceilings, Living Room/Dining Room Combo, Open Floorplan, Split Bedroom, Thermostat, Walk-In Closet(s), Window Treatments
Heating Central, Electric
Cooling Central Air
Flooring Carpet, Ceramic Tile
Furnishings Unfurnished
Fireplace false
Appliance Cooktop, Dishwasher, Disposal, Dryer, Electric Water Heater, Microwave, Range, Refrigerator, Washer
Laundry Inside, Laundry Room
Exterior
Exterior Feature Sidewalk, Sliding Doors
Garage Driveway, Garage Door Opener, Oversized
Garage Spaces 2.0
Pool Gunite, In Ground
Community Features Association Recreation - Owned, Deed Restrictions, Playground, Pool, Sidewalks, Special Community Restrictions
Utilities Available BB/HS Internet Available, Cable Available, Electricity Available, Phone Available, Public, Sewer Connected, Street Lights, Underground Utilities, Water Available
Amenities Available Fence Restrictions, Playground, Pool, Vehicle Restrictions
Waterfront false
Roof Type Shingle
Porch Rear Porch
Attached Garage true
Garage true
Private Pool No
Building
Lot Description In County, Sidewalk, Paved
Story 1
Entry Level One
Foundation Slab
Lot Size Range 0 to less than 1/4
Sewer Public Sewer
Water Public
Architectural Style Ranch
Structure Type Block,Stucco
New Construction false
Construction Status Appraisal,Financing,Inspections
Schools
Elementary Schools Trinity Elementary-Po
Middle Schools Seven Springs Middle-Po
High Schools J.W. Mitchell High-Po
Others
Pets Allowed Breed Restrictions, Number Limit, Size Limit
HOA Fee Include Cable TV,Common Area Taxes,Pool,Maintenance Grounds,Pool
Senior Community No
Pet Size Large (61-100 Lbs.)
Ownership Fee Simple
Monthly Total Fees $324
Acceptable Financing Cash, Conventional, FHA, VA Loan
Membership Fee Required Required
Listing Terms Cash, Conventional, FHA, VA Loan
Num of Pet 2
Special Listing Condition None
Read Less
Want to know what your home might be worth? Contact us for a FREE valuation!

Our team is ready to help you sell your home for the highest possible price ASAP

© 2024 My Florida Regional MLS DBA Stellar MLS. All Rights Reserved.
Bought with KELLER WILLIAMS TAMPA CENTRAL






