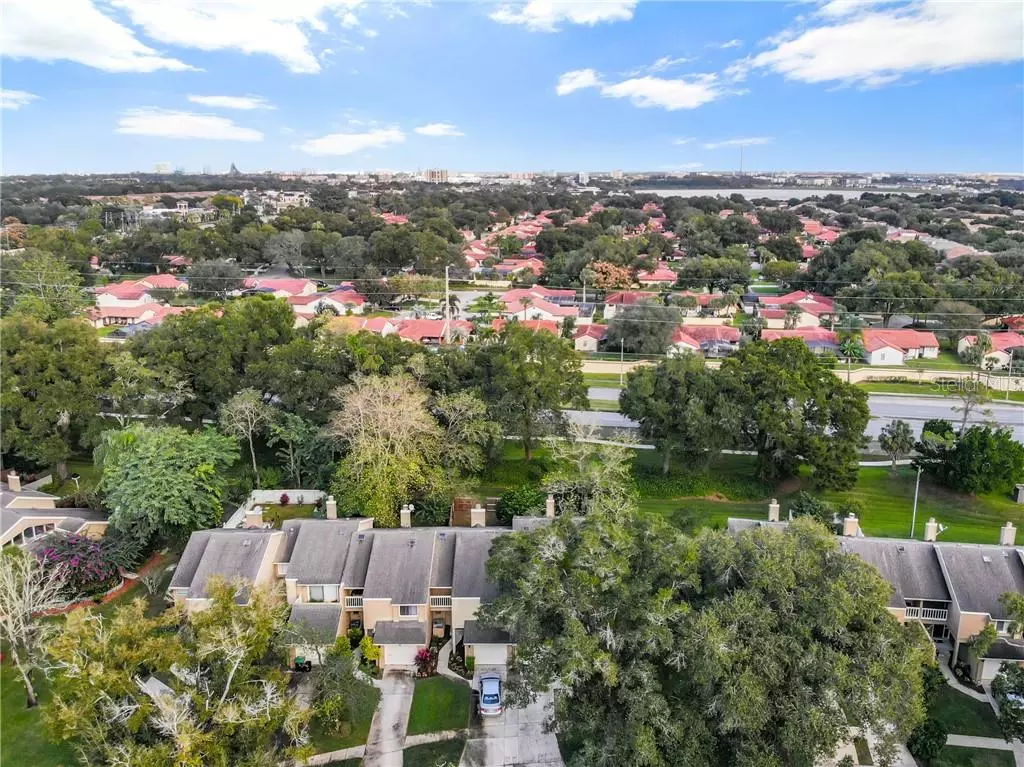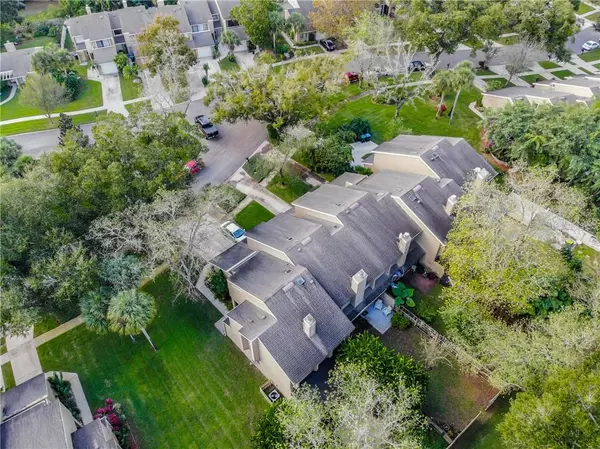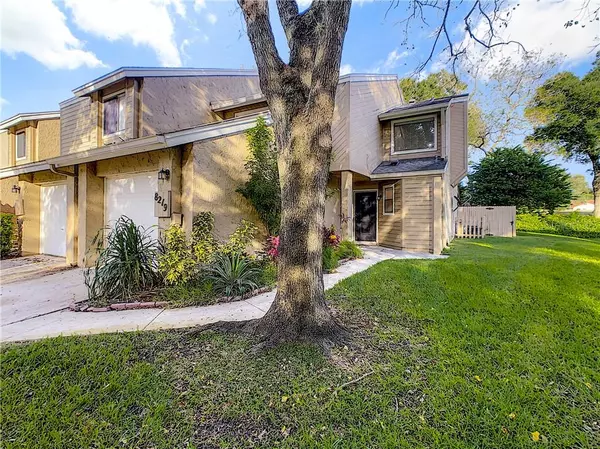$275,000
$274,900
For more information regarding the value of a property, please contact us for a free consultation.
8219 CITRUS CHASE DR Orlando, FL 32836
3 Beds
3 Baths
1,524 SqFt
Key Details
Sold Price $275,000
Property Type Townhouse
Sub Type Townhouse
Listing Status Sold
Purchase Type For Sale
Square Footage 1,524 sqft
Price per Sqft $180
Subdivision Citrus Chase Ph 01
MLS Listing ID O5907324
Sold Date 01/06/21
Bedrooms 3
Full Baths 2
Half Baths 1
Construction Status Appraisal,Financing,Inspections
HOA Fees $250/mo
HOA Y/N Yes
Year Built 1982
Annual Tax Amount $3,669
Lot Size 4,791 Sqft
Acres 0.11
Lot Dimensions 34X115
Property Description
Nestled in the heart of Dr. Phillips - This Remarkable 2-story 3-bedroom, 2.5 bath townhome is the BEST priced townhome located in one of the most sought-after communities, Citrus Chase! This is an end unit that has a half bathroom on the first floor for guest’s convenience along with a new wood laminate staircase that takes you upstairs to where all the bedrooms and full bathrooms are located. The open floor plan boasts nearly 1,600 sq ft of well appointed living space. While the spacious living room features new tile flooring throughout with a wood-burning fireplace adjacent to the new sliding doors that lead to the recently paved, rescreened & covered back patio. The kitchen has plenty of cabinet space, a breakfast bar, a cozy eating nook, and also features newer stainless steel appliances. The second floor includes a spacious owner's suite with vaulted ceilings, a renovated master bathroom, and new sliding doors that lead out to your recently tiled private balcony. This townhome also features a one-car garage with newer epoxy flooring and an oversized parking pad out front. The $250/month HOA fee includes Roof replacement, Exterior Maintenance, Pest Control, Termite Bond, Lawn Care, and amenities like a Clubhouse, Community Pool, Basketball Court, Tennis Courts, and much more! Centrally located to shopping, restaurants, activities, theme parks, and major highways. Citrus Chase is also zoned for top-rated schools, minutes from I-4, and walking distance to Trader Joe's & Dr. Phillips Restaurant Row! Do not miss your chance to live in this lovely community convenient to everything! Most of the home was updated at the end of 2018 before it was rented out for the past year. ***The following updates, upgrades, and renovations were done to the townhome before it was rented out in 2019: New AC, Water Heater, Stainless Steel Kitchen Appliances, Garbage Disposal, and Baseboards Installed. All 3 bathrooms were completely renovated with new tile flooring, toilets, vanities, faucets, mirrors, light fixtures, cabinets, and counters. The renovated master bathroom includes a fully tiled stand-up shower with clear sliding glass doors. While the additional full bathroom includes a fully tiled STAND-UP shower/tub combination with sliding glass doors. Bathroom piping was replaced and a new laminate wood staircase. Entertain friends & family in your very own private backyard oasis with no rear neighbors and a paved backyard set up for a firepit.***
Location
State FL
County Orange
Community Citrus Chase Ph 01
Zoning P-D
Rooms
Other Rooms Attic, Bonus Room, Den/Library/Office, Family Room, Formal Living Room Separate, Great Room, Inside Utility, Storage Rooms
Interior
Interior Features Built-in Features, Cathedral Ceiling(s), Ceiling Fans(s), Crown Molding, Eat-in Kitchen, High Ceilings, Living Room/Dining Room Combo, Open Floorplan, Skylight(s), Solid Surface Counters, Solid Wood Cabinets, Split Bedroom, Stone Counters, Tray Ceiling(s), Vaulted Ceiling(s), Walk-In Closet(s)
Heating Central, Electric
Cooling Central Air
Flooring Tile
Fireplaces Type Family Room, Wood Burning
Fireplace true
Appliance Dishwasher, Disposal, Dryer, Electric Water Heater, Microwave, Range, Refrigerator, Washer
Laundry Corridor Access, Inside, In Kitchen, Laundry Closet
Exterior
Exterior Feature Balcony, Fence, French Doors, Irrigation System, Lighting, Rain Gutters, Sidewalk, Sliding Doors, Storage
Garage Alley Access, Common, Curb Parking, Driveway, Garage Door Opener, Golf Cart Parking, Guest, Off Street, On Street, Open, Oversized, Parking Pad
Garage Spaces 1.0
Fence Wood
Community Features Deed Restrictions, Golf Carts OK, Irrigation-Reclaimed Water, Park, Playground, Pool, Sidewalks, Tennis Courts
Utilities Available Cable Available, Electricity Available, Electricity Connected, Phone Available, Public, Sewer Available, Sewer Connected, Street Lights, Water Available, Water Connected
Amenities Available Basketball Court, Clubhouse, Park, Playground, Pool, Recreation Facilities, Tennis Court(s), Trail(s)
Waterfront false
Roof Type Shingle
Porch Covered, Deck, Front Porch, Patio, Porch, Screened
Attached Garage true
Garage true
Private Pool No
Building
Lot Description Key Lot, Level, Near Golf Course, Near Marina, Near Public Transit, Oversized Lot, Sidewalk, Paved
Story 2
Entry Level Two
Foundation Slab
Lot Size Range 0 to less than 1/4
Sewer Public Sewer
Water Public
Architectural Style Contemporary
Structure Type Block,Concrete,Stucco
New Construction false
Construction Status Appraisal,Financing,Inspections
Schools
Elementary Schools Bay Meadows Elem
Middle Schools Southwest Middle
High Schools Dr. Phillips High
Others
Pets Allowed Yes
HOA Fee Include Pool,Maintenance Structure,Maintenance Grounds,Management,Pest Control,Recreational Facilities,Sewer,Trash
Senior Community No
Ownership Fee Simple
Monthly Total Fees $250
Acceptable Financing Cash, Conventional, FHA, VA Loan
Membership Fee Required Required
Listing Terms Cash, Conventional, FHA, VA Loan
Special Listing Condition None
Read Less
Want to know what your home might be worth? Contact us for a FREE valuation!

Our team is ready to help you sell your home for the highest possible price ASAP

© 2024 My Florida Regional MLS DBA Stellar MLS. All Rights Reserved.
Bought with CHARLES RUTENBERG REALTY ORLAN






