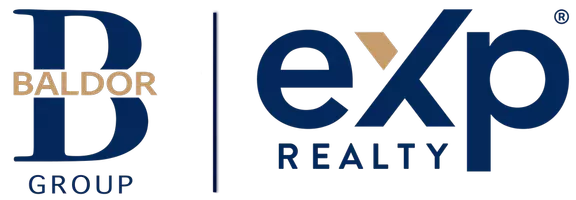$535,000
$525,000
1.9%For more information regarding the value of a property, please contact us for a free consultation.
1445 CANAL POINT RD Longwood, FL 32750
5 Beds
3 Baths
2,824 SqFt
Key Details
Sold Price $535,000
Property Type Single Family Home
Sub Type Single Family Residence
Listing Status Sold
Purchase Type For Sale
Square Footage 2,824 sqft
Price per Sqft $189
Subdivision Bolling Farms
MLS Listing ID O5904561
Sold Date 12/14/20
Bedrooms 5
Full Baths 3
HOA Fees $52/ann
HOA Y/N Yes
Annual Recurring Fee 635.0
Year Built 1993
Annual Tax Amount $3,832
Lot Size 0.570 Acres
Acres 0.57
Property Sub-Type Single Family Residence
Source Stellar MLS
Property Description
Truly one of a kind custom home in Bolling Farms! Beautiful and creative renovations throughout that are sure to impress. Newly renovated kitchen features quartz countertops, chevron patterned tile backsplash, black stainless steel appliance package, and wood look tile. The upgraded family room features a new electric fireplace with a stylish shiplap wall detail. All 3 bathrooms have been upgraded and even the laundry room got a makeover! Great floor plan with the master bedroom downstairs plus an extra bedroom currently used as an office. All hardwood flooring and wood look tile throughout. 3 oversized bedrooms upstairs. The huge pool area features an outdoor kitchen, heated spa, and gorgeous views of the spacious backyard. The over 1/2 acre lot features a large pavilion, and a "man cave" shed with all the bells and whistles! Bolling Farms is a wonderful Longwood neighborhood with great schools, shopping, and restaurants nearby.
Location
State FL
County Seminole
Community Bolling Farms
Area 32750 - Longwood East
Zoning R-1AA
Rooms
Other Rooms Inside Utility
Interior
Interior Features Ceiling Fans(s), Eat-in Kitchen, High Ceilings, Kitchen/Family Room Combo, Living Room/Dining Room Combo, Solid Surface Counters, Split Bedroom, Walk-In Closet(s)
Heating Central, Electric, Heat Pump
Cooling Central Air
Flooring Ceramic Tile, Wood
Fireplaces Type Electric, Family Room
Fireplace true
Appliance Dishwasher, Disposal, Microwave, Range, Refrigerator
Laundry Inside
Exterior
Exterior Feature Fence, Irrigation System, Outdoor Grill, Sidewalk
Parking Features Garage Door Opener
Garage Spaces 2.0
Fence Wood
Pool Gunite, In Ground, Screen Enclosure
Utilities Available Cable Connected
Roof Type Shingle
Attached Garage true
Garage true
Private Pool Yes
Building
Lot Description Cul-De-Sac, Sidewalk
Story 2
Entry Level Two
Foundation Slab
Lot Size Range 1/2 to less than 1
Sewer Public Sewer
Water Public
Structure Type Block,Stucco
New Construction false
Schools
Elementary Schools Woodlands Elementary
Middle Schools Rock Lake Middle
High Schools Lake Mary High
Others
Pets Allowed Yes
Senior Community No
Ownership Fee Simple
Monthly Total Fees $52
Acceptable Financing Cash, Conventional, FHA, VA Loan
Membership Fee Required Required
Listing Terms Cash, Conventional, FHA, VA Loan
Special Listing Condition None
Read Less
Want to know what your home might be worth? Contact us for a FREE valuation!

Our team is ready to help you sell your home for the highest possible price ASAP

© 2025 My Florida Regional MLS DBA Stellar MLS. All Rights Reserved.
Bought with KELLER WILLIAMS HERITAGE REALT

