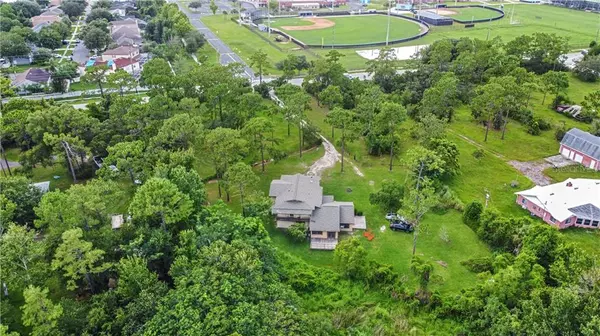$415,000
$430,000
3.5%For more information regarding the value of a property, please contact us for a free consultation.
3185 OLD LOCKWOOD RD Oviedo, FL 32765
4 Beds
5 Baths
3,258 SqFt
Key Details
Sold Price $415,000
Property Type Single Family Home
Sub Type Single Family Residence
Listing Status Sold
Purchase Type For Sale
Square Footage 3,258 sqft
Price per Sqft $127
Subdivision Woodland Estates
MLS Listing ID O5894346
Sold Date 11/02/20
Bedrooms 4
Full Baths 5
Construction Status Financing,Inspections
HOA Y/N No
Year Built 1986
Annual Tax Amount $4,013
Lot Size 5.180 Acres
Acres 5.18
Property Description
Rare opportunity to live on 5+ acres in Oviedo. The 4 Bedroom 5 Bathroom home sits centered on the large piece of land offers privacy leaving plenty of space to expand and create the forever home you have been looking for. Upon entering the home you are greeted by a large living space with quick access to a full bathroom. An Office and Bedroom with its own private bathroom sit near the generous laundry room with access to the outside. Vaulted ceilings add volume and light to the Kitchen, Family Room, and Dining Room. On the second floor you'll find the Master Bedroom with decorative fireplace and balcony. The Secondary Bedrooms are located upstairs on the backside of the home with balcony views overlooking the large property. Brand new roof 2017. Great opportunity for a family looking for land in Oviedo, rental property, or to build your own custom home!
Location
State FL
County Seminole
Community Woodland Estates
Zoning A-1
Interior
Interior Features Ceiling Fans(s), Eat-in Kitchen, High Ceilings, Living Room/Dining Room Combo
Heating None
Cooling Mini-Split Unit(s), Wall/Window Unit(s)
Flooring Tile, Vinyl
Fireplaces Type Decorative, Wood Burning
Fireplace true
Appliance Convection Oven, Dryer, Microwave, Refrigerator, Washer
Laundry Outside
Exterior
Exterior Feature Balcony
Utilities Available Cable Connected, Electricity Available
Waterfront false
View Trees/Woods
Roof Type Shingle
Garage false
Private Pool No
Building
Lot Description Conservation Area, Oversized Lot
Story 1
Entry Level Two
Foundation Slab
Lot Size Range 5 to less than 10
Sewer Septic Tank
Water Well
Architectural Style Other
Structure Type Cement Siding,Vinyl Siding
New Construction false
Construction Status Financing,Inspections
Schools
Elementary Schools Carillon Elementary
Middle Schools Jackson Heights Middle
High Schools Hagerty High
Others
Senior Community No
Ownership Fee Simple
Acceptable Financing Cash, Conventional, FHA
Listing Terms Cash, Conventional, FHA
Special Listing Condition None
Read Less
Want to know what your home might be worth? Contact us for a FREE valuation!

Our team is ready to help you sell your home for the highest possible price ASAP

© 2024 My Florida Regional MLS DBA Stellar MLS. All Rights Reserved.
Bought with EXP REALTY LLC






